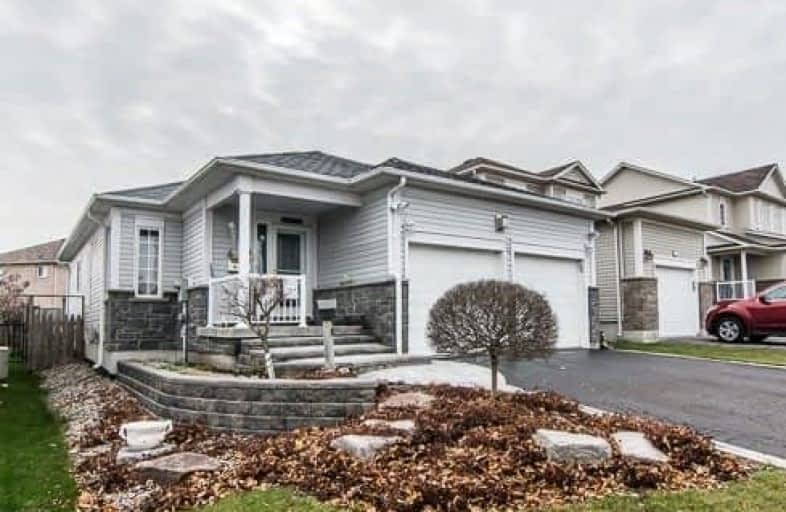Sold on Nov 16, 2018
Note: Property is not currently for sale or for rent.

-
Type: Detached
-
Style: Bungalow
-
Lot Size: 39.37 x 101.71 Feet
-
Age: No Data
-
Taxes: $3,803 per year
-
Days on Site: 1 Days
-
Added: Sep 07, 2019 (1 day on market)
-
Updated:
-
Last Checked: 3 months ago
-
MLS®#: E4303717
-
Listed By: Re/max jazz inc., brokerage
Lovely 3 Bedroom Bungalow In North Bowmanville Featuring An Open Living Space, Eat In Kitchen With Walkout To Deck, Large Master Bedroom With Ensuite, Walk In Closet And Walkout To Patio, Double Heated Garage, Full Basement With Third Bathroom And Tons Of Room To Finish. New Shingles 2018, Furnace 2015.
Extras
Include: Fridge, Stove (As Is-Clock Doesn't Keep Time), Washer, Dryer, Built In Dishwasher, All Window Coverings, All Light Fixtures, Freezer, Central Air Conditioner, Bell Satellite Dish, 2 Garage Door Openers & 4 Remotes And Shed.
Property Details
Facts for 148 Eldad Drive, Clarington
Status
Days on Market: 1
Last Status: Sold
Sold Date: Nov 16, 2018
Closed Date: Feb 25, 2019
Expiry Date: Mar 15, 2019
Sold Price: $490,000
Unavailable Date: Nov 16, 2018
Input Date: Nov 15, 2018
Prior LSC: Listing with no contract changes
Property
Status: Sale
Property Type: Detached
Style: Bungalow
Area: Clarington
Community: Bowmanville
Availability Date: Feb. 25, 2019
Inside
Bedrooms: 3
Bathrooms: 3
Kitchens: 1
Rooms: 6
Den/Family Room: No
Air Conditioning: Central Air
Fireplace: No
Washrooms: 3
Building
Basement: Unfinished
Heat Type: Forced Air
Heat Source: Gas
Exterior: Vinyl Siding
UFFI: No
Water Supply: Municipal
Special Designation: Unknown
Parking
Driveway: Private
Garage Spaces: 2
Garage Type: Attached
Covered Parking Spaces: 4
Total Parking Spaces: 6
Fees
Tax Year: 2018
Tax Legal Description: Please See Remarks For Brokerages
Taxes: $3,803
Land
Cross Street: Marns/Longworth
Municipality District: Clarington
Fronting On: South
Pool: None
Sewer: Sewers
Lot Depth: 101.71 Feet
Lot Frontage: 39.37 Feet
Rooms
Room details for 148 Eldad Drive, Clarington
| Type | Dimensions | Description |
|---|---|---|
| Kitchen Main | 3.03 x 5.25 | W/O To Deck, Eat-In Kitchen, Ceramic Floor |
| Living Main | 3.04 x 5.83 | |
| Dining Main | 5.83 x 3.04 | |
| Master Main | 3.56 x 4.39 | 3 Pc Ensuite, W/I Closet, W/O To Patio |
| Br Main | 2.71 x 2.99 | |
| Br Main | 2.79 x 3.11 |
| XXXXXXXX | XXX XX, XXXX |
XXXX XXX XXXX |
$XXX,XXX |
| XXX XX, XXXX |
XXXXXX XXX XXXX |
$XXX,XXX |
| XXXXXXXX XXXX | XXX XX, XXXX | $490,000 XXX XXXX |
| XXXXXXXX XXXXXX | XXX XX, XXXX | $500,000 XXX XXXX |

Central Public School
Elementary: PublicJohn M James School
Elementary: PublicSt. Elizabeth Catholic Elementary School
Elementary: CatholicHarold Longworth Public School
Elementary: PublicCharles Bowman Public School
Elementary: PublicDuke of Cambridge Public School
Elementary: PublicCentre for Individual Studies
Secondary: PublicClarke High School
Secondary: PublicHoly Trinity Catholic Secondary School
Secondary: CatholicClarington Central Secondary School
Secondary: PublicBowmanville High School
Secondary: PublicSt. Stephen Catholic Secondary School
Secondary: Catholic

