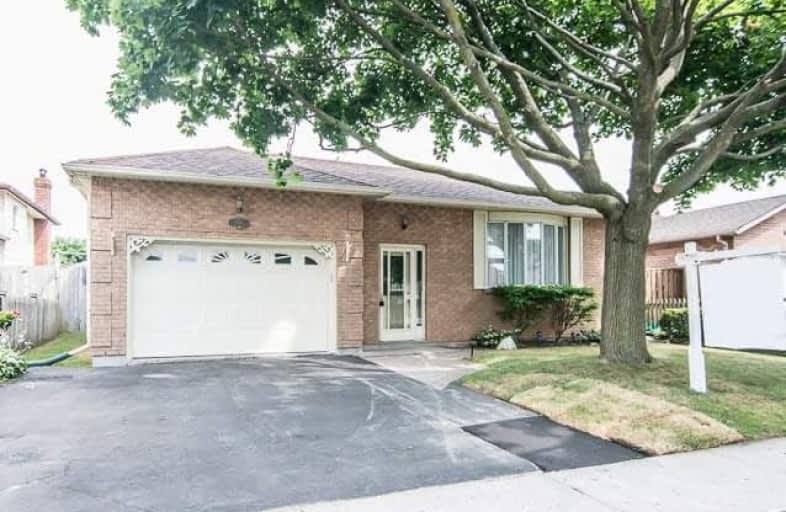
Campbell Children's School
Elementary: Hospital
2.09 km
S T Worden Public School
Elementary: Public
0.11 km
St John XXIII Catholic School
Elementary: Catholic
1.23 km
Dr Emily Stowe School
Elementary: Public
1.27 km
St. Mother Teresa Catholic Elementary School
Elementary: Catholic
1.62 km
Forest View Public School
Elementary: Public
1.08 km
Monsignor John Pereyma Catholic Secondary School
Secondary: Catholic
4.46 km
Courtice Secondary School
Secondary: Public
2.00 km
Holy Trinity Catholic Secondary School
Secondary: Catholic
2.85 km
Eastdale Collegiate and Vocational Institute
Secondary: Public
2.32 km
O'Neill Collegiate and Vocational Institute
Secondary: Public
4.81 km
Maxwell Heights Secondary School
Secondary: Public
5.39 km



