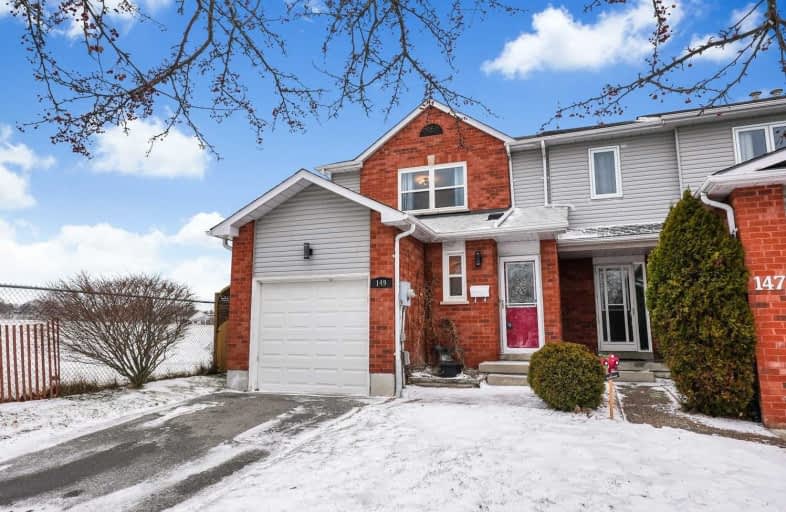Sold on Feb 11, 2021
Note: Property is not currently for sale or for rent.

-
Type: Att/Row/Twnhouse
-
Style: 2-Storey
-
Size: 1100 sqft
-
Lot Size: 31.32 x 153.65 Feet
-
Age: No Data
-
Taxes: $3,078 per year
-
Days on Site: 5 Days
-
Added: Feb 06, 2021 (5 days on market)
-
Updated:
-
Last Checked: 3 months ago
-
MLS®#: E5106741
-
Listed By: Re/max rouge river realty ltd., brokerage
Spacious Freehold End Unit Townhouse On A 31' Wide Lot, Feels Like A Semi! At The Top Of A Quiet Court W/ A Large Private Driveway, Backing To Greenspace?! Yes Please! This Affordable Move-In Ready Home Has Been Updated Thruout & Features A Fin'd Bsmt For Even More Living Space! Hardwood Flooring & Recently Renovated Modern Eat-In Kitchen! Conveniently Located Steps To 3 Schools, Easy Walking Distance To Bowmanville Mall, Downtown Shopping & Transit.
Extras
Incl; Fridge, Stove, B/I D/W&M/W, Washer, Gas Dryer, All Elf's, All Window Coverings, Gdo &Remote, Cvac & Accessories, Shed & Pergola W/Cover, Gb&E, Cac. Hwt Reliance Rental $14.99/Mth +Hst Exlude: 2 Wall Mounted Tvs & Mounting Hardware.
Property Details
Facts for 149 Galbraith Court, Clarington
Status
Days on Market: 5
Last Status: Sold
Sold Date: Feb 11, 2021
Closed Date: Mar 12, 2021
Expiry Date: May 04, 2021
Sold Price: $681,500
Unavailable Date: Feb 11, 2021
Input Date: Feb 06, 2021
Prior LSC: Listing with no contract changes
Property
Status: Sale
Property Type: Att/Row/Twnhouse
Style: 2-Storey
Size (sq ft): 1100
Area: Clarington
Community: Bowmanville
Availability Date: 30 Days/Flex
Inside
Bedrooms: 3
Bathrooms: 2
Kitchens: 1
Rooms: 7
Den/Family Room: No
Air Conditioning: Central Air
Fireplace: No
Laundry Level: Lower
Central Vacuum: Y
Washrooms: 2
Building
Basement: Finished
Heat Type: Forced Air
Heat Source: Gas
Exterior: Brick
Exterior: Vinyl Siding
Water Supply: Municipal
Special Designation: Unknown
Parking
Driveway: Private
Garage Spaces: 1
Garage Type: Attached
Covered Parking Spaces: 2
Total Parking Spaces: 3
Fees
Tax Year: 2020
Tax Legal Description: Plan 10M838 Lot 19
Taxes: $3,078
Highlights
Feature: Cul De Sac
Feature: Fenced Yard
Feature: Park
Feature: Public Transit
Feature: School
Feature: Wooded/Treed
Land
Cross Street: King St E & Galbrait
Municipality District: Clarington
Fronting On: North
Parcel Number: 266290340
Pool: None
Sewer: Sewers
Lot Depth: 153.65 Feet
Lot Frontage: 31.32 Feet
Lot Irregularities: Irregular; East Depth
Zoning: Residential
Additional Media
- Virtual Tour: http://caliramedia.com/149-galbraith-crt/
Rooms
Room details for 149 Galbraith Court, Clarington
| Type | Dimensions | Description |
|---|---|---|
| Foyer Main | - | Hardwood Floor, Double Closet, 2 Pc Bath |
| Kitchen Main | 2.70 x 5.20 | Backsplash, B/I Dishwasher, W/O To Yard |
| Living Main | 3.10 x 3.70 | Hardwood Floor, Window, Combined W/Dining |
| Dining Main | 3.10 x 3.10 | Hardwood Floor, Window, Combined W/Living |
| Master 2nd | 3.20 x 4.20 | Hardwood Floor, W/W Closet, Semi Ensuite |
| 2nd Br 2nd | 2.70 x 3.00 | Hardwood Floor, Double Closet, Window |
| 3rd Br 2nd | 2.50 x 2.70 | Hardwood Floor, Double Closet, Window |
| Rec Bsmt | 3.10 x 5.60 | Hardwood Floor, Pot Lights, Window |
| XXXXXXXX | XXX XX, XXXX |
XXXX XXX XXXX |
$XXX,XXX |
| XXX XX, XXXX |
XXXXXX XXX XXXX |
$XXX,XXX | |
| XXXXXXXX | XXX XX, XXXX |
XXXX XXX XXXX |
$XXX,XXX |
| XXX XX, XXXX |
XXXXXX XXX XXXX |
$XXX,XXX | |
| XXXXXXXX | XXX XX, XXXX |
XXXX XXX XXXX |
$XXX,XXX |
| XXX XX, XXXX |
XXXXXX XXX XXXX |
$XXX,XXX |
| XXXXXXXX XXXX | XXX XX, XXXX | $681,500 XXX XXXX |
| XXXXXXXX XXXXXX | XXX XX, XXXX | $499,900 XXX XXXX |
| XXXXXXXX XXXX | XXX XX, XXXX | $435,000 XXX XXXX |
| XXXXXXXX XXXXXX | XXX XX, XXXX | $475,000 XXX XXXX |
| XXXXXXXX XXXX | XXX XX, XXXX | $430,000 XXX XXXX |
| XXXXXXXX XXXXXX | XXX XX, XXXX | $349,900 XXX XXXX |

Central Public School
Elementary: PublicVincent Massey Public School
Elementary: PublicJohn M James School
Elementary: PublicHarold Longworth Public School
Elementary: PublicSt. Joseph Catholic Elementary School
Elementary: CatholicDuke of Cambridge Public School
Elementary: PublicCentre for Individual Studies
Secondary: PublicClarke High School
Secondary: PublicHoly Trinity Catholic Secondary School
Secondary: CatholicClarington Central Secondary School
Secondary: PublicBowmanville High School
Secondary: PublicSt. Stephen Catholic Secondary School
Secondary: Catholic

