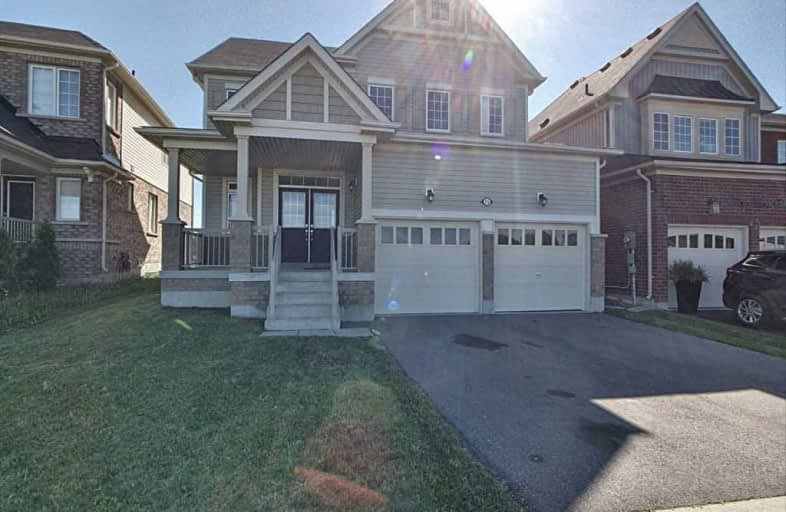
3D Walkthrough

Central Public School
Elementary: Public
2.47 km
St. Elizabeth Catholic Elementary School
Elementary: Catholic
1.20 km
Harold Longworth Public School
Elementary: Public
1.93 km
Holy Family Catholic Elementary School
Elementary: Catholic
3.48 km
Charles Bowman Public School
Elementary: Public
0.78 km
Duke of Cambridge Public School
Elementary: Public
3.06 km
Centre for Individual Studies
Secondary: Public
1.59 km
Courtice Secondary School
Secondary: Public
6.44 km
Holy Trinity Catholic Secondary School
Secondary: Catholic
6.41 km
Clarington Central Secondary School
Secondary: Public
2.29 km
Bowmanville High School
Secondary: Public
2.96 km
St. Stephen Catholic Secondary School
Secondary: Catholic
0.76 km






