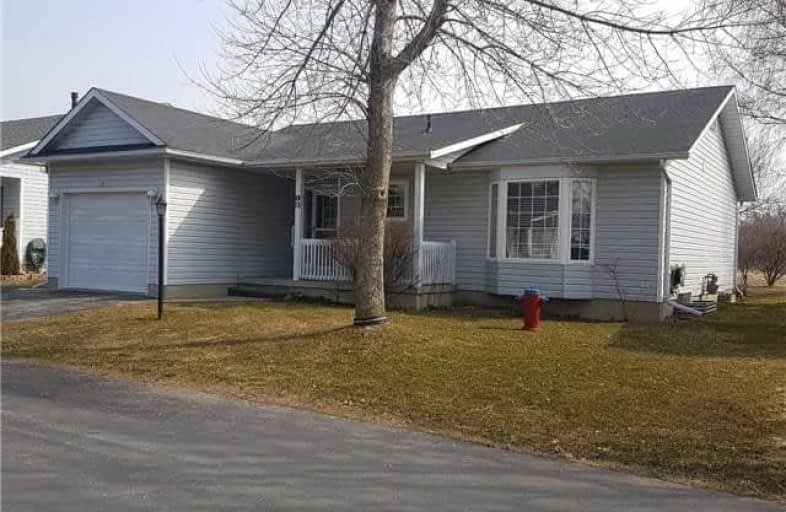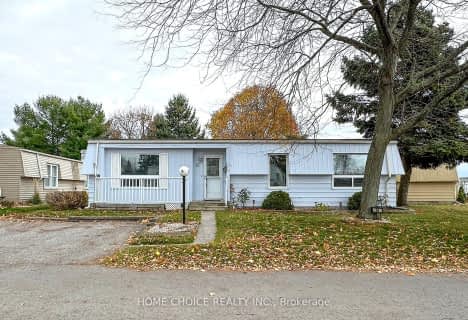
The Pines Senior Public School
Elementary: Public
4.72 km
Vincent Massey Public School
Elementary: Public
6.02 km
John M James School
Elementary: Public
6.10 km
St. Joseph Catholic Elementary School
Elementary: Catholic
5.57 km
St. Francis of Assisi Catholic Elementary School
Elementary: Catholic
1.25 km
Newcastle Public School
Elementary: Public
2.32 km
Centre for Individual Studies
Secondary: Public
7.40 km
Clarke High School
Secondary: Public
4.80 km
Holy Trinity Catholic Secondary School
Secondary: Catholic
13.44 km
Clarington Central Secondary School
Secondary: Public
8.44 km
Bowmanville High School
Secondary: Public
6.18 km
St. Stephen Catholic Secondary School
Secondary: Catholic
8.20 km







