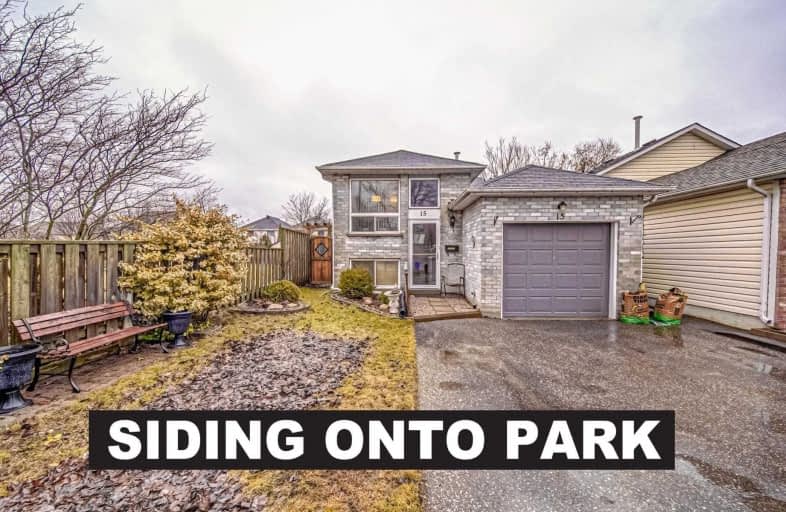Sold on Mar 15, 2020
Note: Property is not currently for sale or for rent.

-
Type: Detached
-
Style: Bungalow-Raised
-
Lot Size: 31.21 x 99.78 Feet
-
Age: No Data
-
Taxes: $3,186 per year
-
Days on Site: 3 Days
-
Added: Mar 17, 2020 (3 days on market)
-
Updated:
-
Last Checked: 3 months ago
-
MLS®#: E4719040
-
Listed By: Keller williams energy lepp group real estate, brokerage
Bright And Spacious 3 Bdrm Raised Bungalow In Sought After Family Community. On Large Lot Next To Park On A Quiet Street Seconds To All Amenities. Lrg Wndws Throughout Provide Plenty Of Natural Light. Fam/Din Room Combination W/French Doors And Walkout To Elevated Deck In Child Safe, Fenced Backyard. Mn Flr Master Bedroom W/Dbl Closet And Brdlm. Two Additional Bedrooms And Large Recreation Room With 4Pc Bath In The Finished Basement.
Extras
See Attached For List Of Upgrades And Inclusions. Click On Realtor's Link For 3D Tour, Floor Plans And Feature Sheet.
Property Details
Facts for 15 Glanville Crescent, Clarington
Status
Days on Market: 3
Last Status: Sold
Sold Date: Mar 15, 2020
Closed Date: May 29, 2020
Expiry Date: Jul 05, 2020
Sold Price: $465,000
Unavailable Date: Mar 15, 2020
Input Date: Mar 12, 2020
Property
Status: Sale
Property Type: Detached
Style: Bungalow-Raised
Area: Clarington
Community: Bowmanville
Availability Date: Tba
Inside
Bedrooms: 3
Bathrooms: 2
Kitchens: 1
Rooms: 5
Den/Family Room: Yes
Air Conditioning: Central Air
Fireplace: No
Washrooms: 2
Building
Basement: Finished
Heat Type: Forced Air
Heat Source: Gas
Exterior: Brick
Exterior: Vinyl Siding
Water Supply: Municipal
Special Designation: Unknown
Parking
Driveway: Private
Garage Spaces: 1
Garage Type: Attached
Covered Parking Spaces: 1
Total Parking Spaces: 2
Fees
Tax Year: 2019
Tax Legal Description: Plan 10M829 Pt Lot 41 Now Rp 10R3738 Part 1
Taxes: $3,186
Land
Cross Street: Concession / Liberty
Municipality District: Clarington
Fronting On: West
Pool: None
Sewer: Sewers
Lot Depth: 99.78 Feet
Lot Frontage: 31.21 Feet
Lot Irregularities: Irregular, Depth As P
Additional Media
- Virtual Tour: https://my.matterport.com/show/?m=Sqcp5PRtWvE&mls=1
Rooms
Room details for 15 Glanville Crescent, Clarington
| Type | Dimensions | Description |
|---|---|---|
| Kitchen Main | 2.94 x 2.68 | Backsplash, Ceramic Floor |
| Breakfast Main | 2.79 x 1.79 | Ceramic Floor, Picture Window |
| Family Main | 5.99 x 3.71 | Combined W/Dining, French Doors, W/O To Deck |
| Dining Main | 5.99 x 3.71 | Combined W/Family, French Doors |
| Master Main | 4.68 x 3.15 | Double Closet, Broadloom, Window |
| 2nd Br Bsmt | 2.81 x 3.05 | Double Closet, Broadloom, Above Grade Window |
| 3rd Br Bsmt | 3.11 x 2.54 | Double Closet, Broadloom, Above Grade Window |
| Rec Bsmt | 4.52 x 3.50 | 4 Pc Bath, Broadloom, Above Grade Window |

| XXXXXXXX | XXX XX, XXXX |
XXXX XXX XXXX |
$XXX,XXX |
| XXX XX, XXXX |
XXXXXX XXX XXXX |
$XXX,XXX |
| XXXXXXXX XXXX | XXX XX, XXXX | $465,000 XXX XXXX |
| XXXXXXXX XXXXXX | XXX XX, XXXX | $445,900 XXX XXXX |

Central Public School
Elementary: PublicVincent Massey Public School
Elementary: PublicJohn M James School
Elementary: PublicSt. Elizabeth Catholic Elementary School
Elementary: CatholicHarold Longworth Public School
Elementary: PublicDuke of Cambridge Public School
Elementary: PublicCentre for Individual Studies
Secondary: PublicClarke High School
Secondary: PublicHoly Trinity Catholic Secondary School
Secondary: CatholicClarington Central Secondary School
Secondary: PublicBowmanville High School
Secondary: PublicSt. Stephen Catholic Secondary School
Secondary: Catholic
