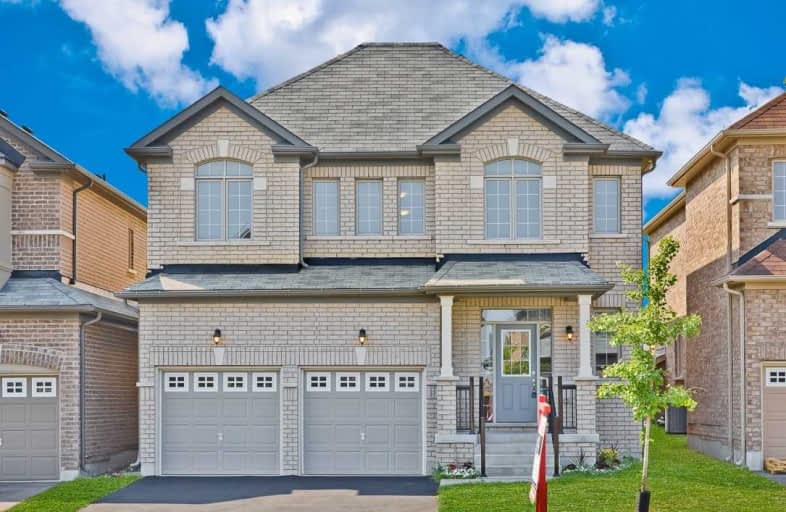Sold on Oct 20, 2019
Note: Property is not currently for sale or for rent.

-
Type: Detached
-
Style: 2-Storey
-
Lot Size: 39.37 x 106 Feet
-
Age: No Data
-
Taxes: $5,697 per year
-
Days on Site: 13 Days
-
Added: Oct 29, 2019 (1 week on market)
-
Updated:
-
Last Checked: 3 months ago
-
MLS®#: E4602083
-
Listed By: Rosemount realty and associates ltd., brokerage
Exquisite Home For Sale In The Town Of New Castle. This Stunning Home Sits On A Beautiful 40 Ft Lot And Shows Very Well. Hardwood On The Main Floor, And Stairwell Leading Upstairs, Broadloom In The Bedrooms, Displays Great Pride Of Ownership. Walking Distance To Public Transit And Easy Access To Hwy 401. Built By Lindvest!
Extras
Fridge, Stove, Dishwasher, Washer, Dryer, Elfs,
Property Details
Facts for 15 Gomme Avenue, Clarington
Status
Days on Market: 13
Last Status: Sold
Sold Date: Oct 20, 2019
Closed Date: Dec 02, 2019
Expiry Date: Jan 31, 2020
Sold Price: $690,000
Unavailable Date: Oct 20, 2019
Input Date: Oct 08, 2019
Property
Status: Sale
Property Type: Detached
Style: 2-Storey
Area: Clarington
Community: Newcastle
Availability Date: Imm
Inside
Bedrooms: 4
Bathrooms: 3
Kitchens: 1
Rooms: 9
Den/Family Room: Yes
Air Conditioning: Central Air
Fireplace: Yes
Washrooms: 3
Building
Basement: Unfinished
Heat Type: Forced Air
Heat Source: Gas
Exterior: Brick
Water Supply: Municipal
Special Designation: Unknown
Retirement: N
Parking
Driveway: Private
Garage Spaces: 2
Garage Type: Built-In
Covered Parking Spaces: 4
Total Parking Spaces: 6
Fees
Tax Year: 2019
Tax Legal Description: Lot 59, Plan 40M2540
Taxes: $5,697
Land
Cross Street: Pedwell And King Ave
Municipality District: Clarington
Fronting On: South
Pool: None
Sewer: Sewers
Lot Depth: 106 Feet
Lot Frontage: 39.37 Feet
Additional Media
- Virtual Tour: https://youtu.be/T1NZiAXoT24
Rooms
Room details for 15 Gomme Avenue, Clarington
| Type | Dimensions | Description |
|---|---|---|
| Breakfast Main | 5.52 x 5.39 | Hardwood Floor, California Shutters |
| Kitchen Main | 5.52 x 5.39 | |
| Living Main | 4.57 x 3.99 | Hardwood Floor |
| Dining Main | 4.57 x 3.99 | Hardwood Floor |
| Family Main | 5.43 x 4.60 | Hardwood Floor |
| Master 2nd | 3.96 x 5.39 | Broadloom, Double Sink |
| 2nd Br 2nd | 3.35 x 3.57 | Broadloom |
| 3rd Br 2nd | 4.69 x 3.69 | Broadloom |
| 4th Br 2nd | 4.40 x 3.54 | Broadloom, W/I Closet |

| XXXXXXXX | XXX XX, XXXX |
XXXX XXX XXXX |
$XXX,XXX |
| XXX XX, XXXX |
XXXXXX XXX XXXX |
$XXX,XXX | |
| XXXXXXXX | XXX XX, XXXX |
XXXXXXX XXX XXXX |
|
| XXX XX, XXXX |
XXXXXX XXX XXXX |
$XXX,XXX | |
| XXXXXXXX | XXX XX, XXXX |
XXXXXXX XXX XXXX |
|
| XXX XX, XXXX |
XXXXXX XXX XXXX |
$X,XXX |
| XXXXXXXX XXXX | XXX XX, XXXX | $690,000 XXX XXXX |
| XXXXXXXX XXXXXX | XXX XX, XXXX | $699,900 XXX XXXX |
| XXXXXXXX XXXXXXX | XXX XX, XXXX | XXX XXXX |
| XXXXXXXX XXXXXX | XXX XX, XXXX | $699,900 XXX XXXX |
| XXXXXXXX XXXXXXX | XXX XX, XXXX | XXX XXXX |
| XXXXXXXX XXXXXX | XXX XX, XXXX | $1,800 XXX XXXX |

Orono Public School
Elementary: PublicThe Pines Senior Public School
Elementary: PublicJohn M James School
Elementary: PublicSt. Joseph Catholic Elementary School
Elementary: CatholicSt. Francis of Assisi Catholic Elementary School
Elementary: CatholicNewcastle Public School
Elementary: PublicCentre for Individual Studies
Secondary: PublicClarke High School
Secondary: PublicHoly Trinity Catholic Secondary School
Secondary: CatholicClarington Central Secondary School
Secondary: PublicBowmanville High School
Secondary: PublicSt. Stephen Catholic Secondary School
Secondary: Catholic- 3 bath
- 4 bed
- 2500 sqft
129 North Street, Clarington, Ontario • L1B 1H9 • Newcastle


