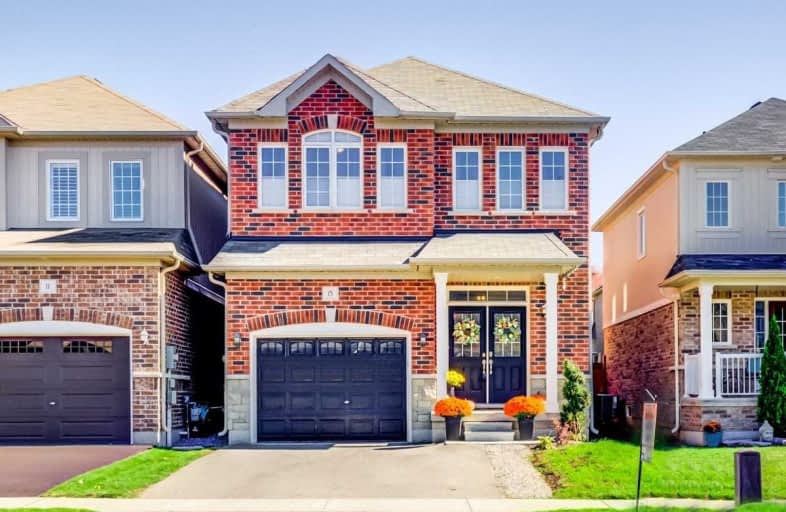Sold on Oct 22, 2020
Note: Property is not currently for sale or for rent.

-
Type: Detached
-
Style: 2-Storey
-
Lot Size: 29.53 x 108.28 Feet
-
Age: No Data
-
Taxes: $5,013 per year
-
Days on Site: 6 Days
-
Added: Oct 16, 2020 (6 days on market)
-
Updated:
-
Last Checked: 3 months ago
-
MLS®#: E4955905
-
Listed By: Re/max ultimate realty inc., brokerage
Welcome Home!! Not A Detail Spared In This Spectacular 4 Bedroom Halminem Built Home. Move In Ready To Raise Your Family And Live A Lifetime. Many Upgrades Including Bali Top Down Bottom Up Black Out Blinds, Hunter Douglas Blinds On Main, Husky Central Vac, Built In Speakers In Dining And Family Room, Wrought Iron Railings, Granite Counter Tops, And Much More. Full Basement Awaits Your Decorating Style. Come Take A Look And You Will Not Want To Leave!!!
Extras
Fridge, Stove, Washer, Dryer, All Electrical Light Fixtures, All Brand New Bali Blinds, All Hunter Douglas Blinds, All Window Coverings, Central Vac And All Equipment, Built In Surround Speakers.
Property Details
Facts for 15 Gordon Cowling St, Clarington
Status
Days on Market: 6
Last Status: Sold
Sold Date: Oct 22, 2020
Closed Date: Dec 15, 2020
Expiry Date: Jan 20, 2021
Sold Price: $800,000
Unavailable Date: Oct 22, 2020
Input Date: Oct 16, 2020
Prior LSC: Listing with no contract changes
Property
Status: Sale
Property Type: Detached
Style: 2-Storey
Area: Clarington
Community: Courtice
Inside
Bedrooms: 4
Bathrooms: 3
Kitchens: 1
Rooms: 9
Den/Family Room: Yes
Air Conditioning: Central Air
Fireplace: Yes
Laundry Level: Upper
Central Vacuum: Y
Washrooms: 3
Building
Basement: Full
Heat Type: Forced Air
Heat Source: Gas
Exterior: Brick
Water Supply: Municipal
Special Designation: Unknown
Parking
Driveway: Private
Garage Spaces: 1
Garage Type: Built-In
Covered Parking Spaces: 2
Total Parking Spaces: 3
Fees
Tax Year: 2020
Tax Legal Description: Plan 40M2496 Pt Lot 68 Rp 40R28366 Part 2
Taxes: $5,013
Land
Cross Street: Courtice Rd / Holyro
Municipality District: Clarington
Fronting On: East
Pool: None
Sewer: Sewers
Lot Depth: 108.28 Feet
Lot Frontage: 29.53 Feet
Additional Media
- Virtual Tour: https://my.matterport.com/show/?m=eVwChwri1cP&brand=0
Rooms
Room details for 15 Gordon Cowling St, Clarington
| Type | Dimensions | Description |
|---|---|---|
| Living Main | 3.86 x 4.39 | Hardwood Floor, Combined W/Dining, W/O To Deck |
| Dining Main | 3.71 x 3.45 | Combined W/Living, Hardwood Floor, Window |
| Kitchen Main | 2.97 x 3.12 | Tile Floor, Breakfast Bar, Eat-In Kitchen |
| Foyer Main | 1.96 x 2.29 | Access To Garage, Large Closet, Tile Floor |
| Master 2nd | 3.84 x 4.45 | 4 Pc Ensuite, W/I Closet, Large Window |
| 2nd Br 2nd | 3.20 x 3.12 | Double Closet, Window |
| 3rd Br 2nd | 3.56 x 3.58 | Window, Closet |
| 4th Br 2nd | 2.79 x 3.05 | Double Closet, Large Window |
| Laundry 2nd | 1.78 x 2.44 | Laundry Sink, Closet, Tile Floor |
| Rec Lower | 13.60 x 6.63 | Large Window, Unfinished, Open Concept |
| Breakfast Main | 3.45 x 3.10 | Combined W/Kitchen, Eat-In Kitchen |

| XXXXXXXX | XXX XX, XXXX |
XXXX XXX XXXX |
$XXX,XXX |
| XXX XX, XXXX |
XXXXXX XXX XXXX |
$XXX,XXX | |
| XXXXXXXX | XXX XX, XXXX |
XXXX XXX XXXX |
$XXX,XXX |
| XXX XX, XXXX |
XXXXXX XXX XXXX |
$XXX,XXX |
| XXXXXXXX XXXX | XXX XX, XXXX | $800,000 XXX XXXX |
| XXXXXXXX XXXXXX | XXX XX, XXXX | $699,000 XXX XXXX |
| XXXXXXXX XXXX | XXX XX, XXXX | $641,000 XXX XXXX |
| XXXXXXXX XXXXXX | XXX XX, XXXX | $659,000 XXX XXXX |

Courtice Intermediate School
Elementary: PublicMonsignor Leo Cleary Catholic Elementary School
Elementary: CatholicLydia Trull Public School
Elementary: PublicDr Emily Stowe School
Elementary: PublicCourtice North Public School
Elementary: PublicGood Shepherd Catholic Elementary School
Elementary: CatholicMonsignor John Pereyma Catholic Secondary School
Secondary: CatholicCourtice Secondary School
Secondary: PublicHoly Trinity Catholic Secondary School
Secondary: CatholicClarington Central Secondary School
Secondary: PublicEastdale Collegiate and Vocational Institute
Secondary: PublicMaxwell Heights Secondary School
Secondary: Public
