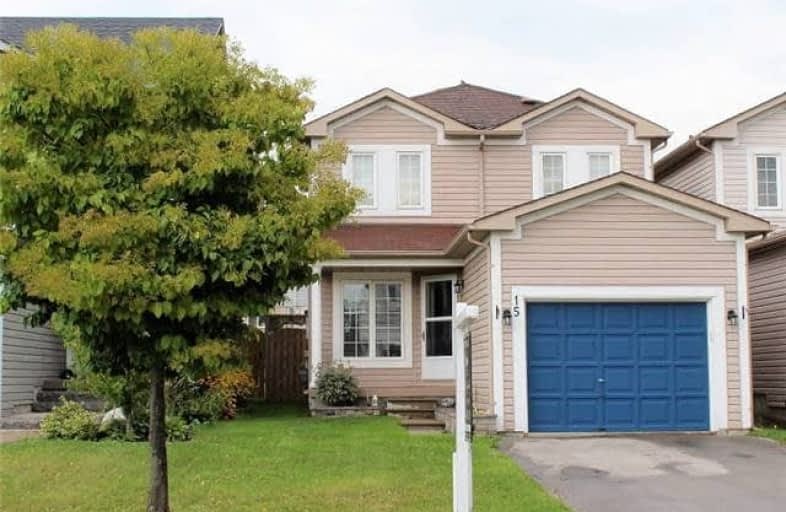Sold on Sep 15, 2017
Note: Property is not currently for sale or for rent.

-
Type: Detached
-
Style: 2-Storey
-
Lot Size: 29.53 x 109.91 Feet
-
Age: No Data
-
Taxes: $3,215 per year
-
Days on Site: 7 Days
-
Added: Sep 07, 2019 (1 week on market)
-
Updated:
-
Last Checked: 3 months ago
-
MLS®#: E3920040
-
Listed By: Sutton group-heritage realty inc., brokerage
An Opportunity To Own A Gorgeous Starter Home In A Very Desirable West-Bowmanville Neighbourhood.Great Location,Close To Shopping,Transit & Easy Access To The 401 & 115/35.Attractive Home With A Practical Layout.Updated Eat-In Kitchen With A W/O To A 19' X 12' Deck.Quality Oak Laminate Flooring.Finished Basement W/Rec Rm,Pot Lights,3Pc Bath.Garage Access From Home.Long Double Wide Driveway For Up To 4 Cars.Property Is Loaded W/Upgrades & Improvements!!
Extras
Fridge,Stove,Dishwasher,B/I Microwave/Fan,Washer,Dryer,Central Air,Garage Door Opener,Updated Light Fixtures,All Window Coverings.Hwt(Rental).Note:Sellers Will Remove Trampoline (Backyard).
Property Details
Facts for 15 Hammond Street, Clarington
Status
Days on Market: 7
Last Status: Sold
Sold Date: Sep 15, 2017
Closed Date: Oct 31, 2017
Expiry Date: Nov 15, 2017
Sold Price: $460,000
Unavailable Date: Sep 15, 2017
Input Date: Sep 08, 2017
Property
Status: Sale
Property Type: Detached
Style: 2-Storey
Area: Clarington
Community: Bowmanville
Availability Date: 30Days/Tba
Inside
Bedrooms: 3
Bathrooms: 3
Kitchens: 1
Rooms: 6
Den/Family Room: No
Air Conditioning: Central Air
Fireplace: No
Laundry Level: Lower
Central Vacuum: N
Washrooms: 3
Utilities
Electricity: Yes
Gas: Yes
Cable: Yes
Telephone: Yes
Building
Basement: Finished
Heat Type: Forced Air
Heat Source: Gas
Exterior: Vinyl Siding
Elevator: N
UFFI: No
Energy Certificate: N
Water Supply: Municipal
Special Designation: Unknown
Parking
Driveway: Pvt Double
Garage Spaces: 2
Garage Type: Attached
Covered Parking Spaces: 4
Total Parking Spaces: 5
Fees
Tax Year: 2017
Tax Legal Description: Plan 40M2005, Pt Lot 98, Now Rp 40R20420 Part 3
Taxes: $3,215
Highlights
Feature: Fenced Yard
Feature: Park
Feature: Public Transit
Feature: Rec Centre
Feature: School
Land
Cross Street: Boswell & Hwy.2
Municipality District: Clarington
Fronting On: East
Pool: None
Sewer: Sewers
Lot Depth: 109.91 Feet
Lot Frontage: 29.53 Feet
Zoning: Residential
Rooms
Room details for 15 Hammond Street, Clarington
| Type | Dimensions | Description |
|---|---|---|
| Living Ground | 3.12 x 3.55 | Laminate, Crown Moulding, Combined W/Dining |
| Dining Ground | 3.12 x 3.48 | Laminate, Crown Moulding |
| Kitchen Ground | 3.12 x 3.12 | Laminate, Updated, W/O To Deck |
| Master 2nd | 3.33 x 3.35 | Broadloom, Double Closet, Window |
| 2nd Br 2nd | 3.02 x 3.10 | Laminate, Closet, Window |
| 3rd Br 2nd | 2.60 x 3.05 | Laminate, Closet, Window |
| Rec Bsmt | 4.24 x 6.60 | Laminate, Pot Lights, Irregular Rm |
| Utility Bsmt | - |
| XXXXXXXX | XXX XX, XXXX |
XXXX XXX XXXX |
$XXX,XXX |
| XXX XX, XXXX |
XXXXXX XXX XXXX |
$XXX,XXX |
| XXXXXXXX XXXX | XXX XX, XXXX | $460,000 XXX XXXX |
| XXXXXXXX XXXXXX | XXX XX, XXXX | $469,900 XXX XXXX |

Central Public School
Elementary: PublicWaverley Public School
Elementary: PublicDr Ross Tilley Public School
Elementary: PublicSt. Elizabeth Catholic Elementary School
Elementary: CatholicHoly Family Catholic Elementary School
Elementary: CatholicCharles Bowman Public School
Elementary: PublicCentre for Individual Studies
Secondary: PublicCourtice Secondary School
Secondary: PublicHoly Trinity Catholic Secondary School
Secondary: CatholicClarington Central Secondary School
Secondary: PublicBowmanville High School
Secondary: PublicSt. Stephen Catholic Secondary School
Secondary: Catholic

