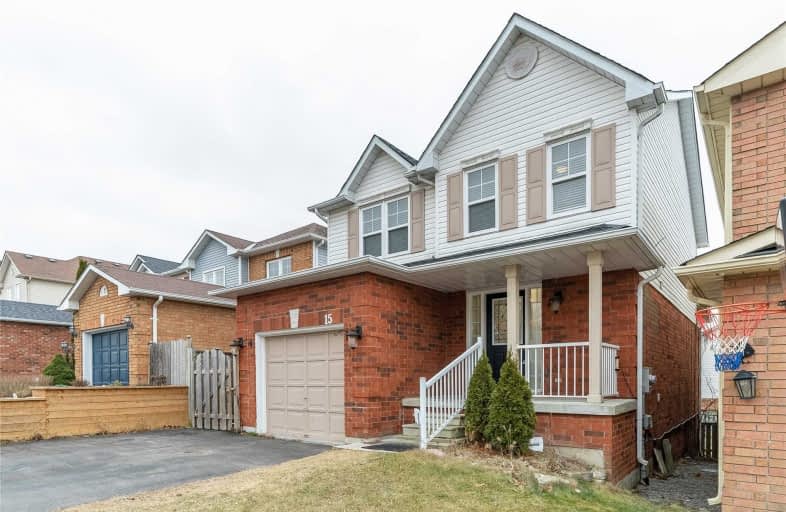Sold on Mar 05, 2019
Note: Property is not currently for sale or for rent.

-
Type: Detached
-
Style: 2-Storey
-
Lot Size: 30.21 x 113.93 Feet
-
Age: No Data
-
Taxes: $3,884 per year
-
Days on Site: 33 Days
-
Added: Sep 07, 2019 (1 month on market)
-
Updated:
-
Last Checked: 3 months ago
-
MLS®#: E4349385
-
Listed By: Re/max hallmark first group realty ltd., brokerage
Immaculate 3 Bedroom, 3 Bathroom Home, In The Heart Of Family Friendly Courtice Community. Perfect For Young Families Or First Time Home Buyers. Close To Schools, Parks, Shopping And 401. Very Spacious Open Concept Main Floor, Eat-In Kitchen With W/O To Deck. Large Master Bedroom W/5-Pc Ensuite With Separate Shower And Soaker Tub. Fully Finished Basement W/ W/O To Private, Fenced Yard.
Extras
Fridge, Gas Stove, B/I Dishwasher, Washer/ Dryer, A/C(2015), Roof(2015), Bsmt(2015), Hwt (2015), Nest Thermostat, New Hot Tub.
Property Details
Facts for 15 Kilgannon Avenue, Clarington
Status
Days on Market: 33
Last Status: Sold
Sold Date: Mar 05, 2019
Closed Date: May 01, 2019
Expiry Date: May 31, 2019
Sold Price: $525,000
Unavailable Date: Mar 05, 2019
Input Date: Jan 31, 2019
Property
Status: Sale
Property Type: Detached
Style: 2-Storey
Area: Clarington
Community: Courtice
Availability Date: Tbd
Inside
Bedrooms: 3
Bathrooms: 3
Kitchens: 1
Rooms: 6
Den/Family Room: No
Air Conditioning: Central Air
Fireplace: Yes
Laundry Level: Lower
Washrooms: 3
Building
Basement: Fin W/O
Heat Type: Forced Air
Heat Source: Gas
Exterior: Brick
Exterior: Vinyl Siding
Water Supply: Municipal
Special Designation: Other
Parking
Driveway: Pvt Double
Garage Spaces: 1
Garage Type: Attached
Covered Parking Spaces: 4
Total Parking Spaces: 5
Fees
Tax Year: 2018
Tax Legal Description: Pt Lt 3 Pl 40M-1931 Des Pt 2 Pl 40R-19395**
Taxes: $3,884
Land
Cross Street: Bloor/Townline
Municipality District: Clarington
Fronting On: South
Parcel Number: 269390224
Pool: None
Sewer: Sewers
Lot Depth: 113.93 Feet
Lot Frontage: 30.21 Feet
Additional Media
- Virtual Tour: http://sankermedia.ca/15-kilgannon-avenue-courtice/
Rooms
Room details for 15 Kilgannon Avenue, Clarington
| Type | Dimensions | Description |
|---|---|---|
| Kitchen Main | 3.50 x 3.00 | Open Concept, Ceramic Floor, Backsplash |
| Breakfast Main | 3.05 x 3.12 | Ceramic Floor, W/O To Deck |
| Living Main | 3.58 x 5.26 | Hardwood Floor, Combined W/Dining, Large Window |
| Dining Main | 3.58 x 5.26 | Hardwood Floor, Combined W/Living |
| Master 2nd | 3.48 x 4.22 | Broadloom, 5 Pc Ensuite, His/Hers Closets |
| 2nd Br 2nd | 3.12 x 3.15 | Broadloom, Double Closet, Large Window |
| 3rd Br 2nd | 2.80 x 2.84 | Broadloom, Double Closet, Large Window |
| Laundry Bsmt | - | |
| Rec Bsmt | 4.22 x 6.50 | Laminate, W/O To Yard, Gas Fireplace |
| XXXXXXXX | XXX XX, XXXX |
XXXXXXX XXX XXXX |
|
| XXX XX, XXXX |
XXXXXX XXX XXXX |
$XXX,XXX | |
| XXXXXXXX | XXX XX, XXXX |
XXXX XXX XXXX |
$XXX,XXX |
| XXX XX, XXXX |
XXXXXX XXX XXXX |
$XXX,XXX | |
| XXXXXXXX | XXX XX, XXXX |
XXXXXXX XXX XXXX |
|
| XXX XX, XXXX |
XXXXXX XXX XXXX |
$XXX,XXX | |
| XXXXXXXX | XXX XX, XXXX |
XXXX XXX XXXX |
$XXX,XXX |
| XXX XX, XXXX |
XXXXXX XXX XXXX |
$XXX,XXX | |
| XXXXXXXX | XXX XX, XXXX |
XXXXXXX XXX XXXX |
|
| XXX XX, XXXX |
XXXXXX XXX XXXX |
$XXX,XXX | |
| XXXXXXXX | XXX XX, XXXX |
XXXXXXX XXX XXXX |
|
| XXX XX, XXXX |
XXXXXX XXX XXXX |
$XXX,XXX | |
| XXXXXXXX | XXX XX, XXXX |
XXXXXXX XXX XXXX |
|
| XXX XX, XXXX |
XXXXXX XXX XXXX |
$XXX,XXX | |
| XXXXXXXX | XXX XX, XXXX |
XXXX XXX XXXX |
$XXX,XXX |
| XXX XX, XXXX |
XXXXXX XXX XXXX |
$XXX,XXX |
| XXXXXXXX XXXXXXX | XXX XX, XXXX | XXX XXXX |
| XXXXXXXX XXXXXX | XXX XX, XXXX | $520,000 XXX XXXX |
| XXXXXXXX XXXX | XXX XX, XXXX | $525,000 XXX XXXX |
| XXXXXXXX XXXXXX | XXX XX, XXXX | $544,900 XXX XXXX |
| XXXXXXXX XXXXXXX | XXX XX, XXXX | XXX XXXX |
| XXXXXXXX XXXXXX | XXX XX, XXXX | $559,900 XXX XXXX |
| XXXXXXXX XXXX | XXX XX, XXXX | $520,000 XXX XXXX |
| XXXXXXXX XXXXXX | XXX XX, XXXX | $499,000 XXX XXXX |
| XXXXXXXX XXXXXXX | XXX XX, XXXX | XXX XXXX |
| XXXXXXXX XXXXXX | XXX XX, XXXX | $520,000 XXX XXXX |
| XXXXXXXX XXXXXXX | XXX XX, XXXX | XXX XXXX |
| XXXXXXXX XXXXXX | XXX XX, XXXX | $520,888 XXX XXXX |
| XXXXXXXX XXXXXXX | XXX XX, XXXX | XXX XXXX |
| XXXXXXXX XXXXXX | XXX XX, XXXX | $599,000 XXX XXXX |
| XXXXXXXX XXXX | XXX XX, XXXX | $470,000 XXX XXXX |
| XXXXXXXX XXXXXX | XXX XX, XXXX | $449,900 XXX XXXX |

Campbell Children's School
Elementary: HospitalSt John XXIII Catholic School
Elementary: CatholicDr Emily Stowe School
Elementary: PublicSt. Mother Teresa Catholic Elementary School
Elementary: CatholicForest View Public School
Elementary: PublicDr G J MacGillivray Public School
Elementary: PublicDCE - Under 21 Collegiate Institute and Vocational School
Secondary: PublicG L Roberts Collegiate and Vocational Institute
Secondary: PublicMonsignor John Pereyma Catholic Secondary School
Secondary: CatholicCourtice Secondary School
Secondary: PublicHoly Trinity Catholic Secondary School
Secondary: CatholicEastdale Collegiate and Vocational Institute
Secondary: Public- 1 bath
- 3 bed
- 2 bath
- 3 bed




