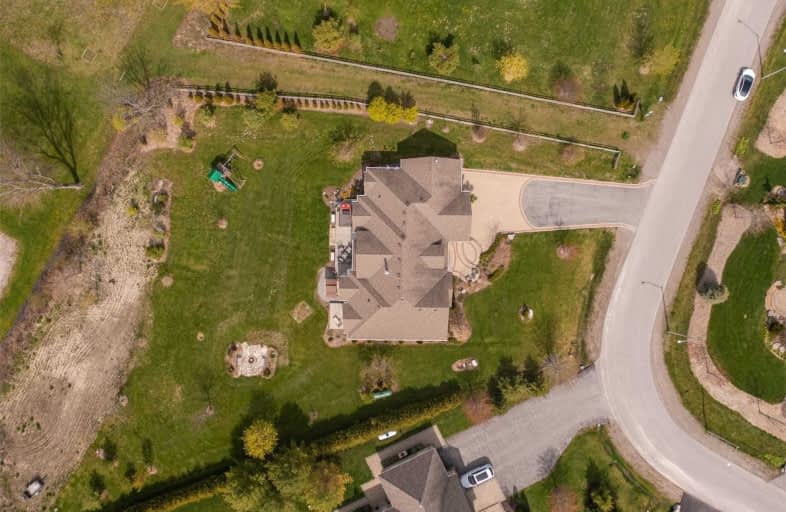Sold on Jun 10, 2021
Note: Property is not currently for sale or for rent.

-
Type: Detached
-
Style: Bungalow
-
Size: 2500 sqft
-
Lot Size: 332.94 x 0 Feet
-
Age: 6-15 years
-
Taxes: $9,302 per year
-
Days on Site: 31 Days
-
Added: May 10, 2021 (1 month on market)
-
Updated:
-
Last Checked: 3 months ago
-
MLS®#: E5228429
-
Listed By: The nook realty inc., brokerage
Stunning 2700 Sq Ft Bungalow W/Finished Bsmt! This Incredible Executive Home Sits On A 1 Acre Lot On A Small, Exclusive Court Of Custom Homes In The Sought-After Community Of Tyrone. Impressive Vaulted Ceilings In The Fam Rm W/Flr-To-Ceiling Stone F/P! Incredible Chef's Kit W/Custom Wood Cabinetry, Granite Counter, B/I Appliances Incl Gas Cook-Top & Lrg Island W/Breakfast Bar & Prep Sink. Amazing Mudroom W/B/I Benches! 4 Main Flr Bdrms. Primary Bed W/Fabulous
Extras
5-Ensuite. Huge Fin Bsmt W/Sep Entrance Features Recrm W/B/I's, Separate Games Rm & Partially Fin Den/Storage Areas. Triple Garage & Tons Of Parking. Amazing Location W/Easy Access To Hwy407 & In The Sought After Enniskillen School District
Property Details
Facts for 15 Lorne Yeo Court, Clarington
Status
Days on Market: 31
Last Status: Sold
Sold Date: Jun 10, 2021
Closed Date: Sep 22, 2021
Expiry Date: Aug 10, 2021
Sold Price: $1,802,500
Unavailable Date: Jun 10, 2021
Input Date: May 10, 2021
Property
Status: Sale
Property Type: Detached
Style: Bungalow
Size (sq ft): 2500
Age: 6-15
Area: Clarington
Community: Rural Clarington
Availability Date: Flexible
Inside
Bedrooms: 4
Bathrooms: 4
Kitchens: 1
Rooms: 12
Den/Family Room: No
Air Conditioning: Central Air
Fireplace: Yes
Laundry Level: Lower
Washrooms: 4
Building
Basement: Finished
Basement 2: Sep Entrance
Heat Type: Forced Air
Heat Source: Propane
Exterior: Brick
Exterior: Stone
Water Supply: Well
Special Designation: Unknown
Parking
Driveway: Pvt Double
Garage Spaces: 3
Garage Type: Attached
Covered Parking Spaces: 10
Total Parking Spaces: 13
Fees
Tax Year: 2020
Tax Legal Description: Lot 3, Plan 40M2365 Subject To An Easement For**
Taxes: $9,302
Land
Cross Street: Liberty St N/Lorne Y
Municipality District: Clarington
Fronting On: West
Parcel Number: 267340183
Pool: None
Sewer: Septic
Lot Frontage: 332.94 Feet
Acres: .50-1.99
Additional Media
- Virtual Tour: http://videotouronline.com/15-lorne-yeo-court-tyrone
Rooms
Room details for 15 Lorne Yeo Court, Clarington
| Type | Dimensions | Description |
|---|---|---|
| Kitchen Main | 4.24 x 4.77 | Granite Counter, Centre Island |
| Breakfast Main | 3.93 x 5.80 | Walk-Out |
| Dining Main | 3.59 x 3.64 | |
| Family Main | 6.14 x 6.39 | Walk-Out, Fireplace |
| Master Main | 4.65 x 5.40 | Walk-Out, 5 Pc Ensuite, W/I Closet |
| 2nd Br Main | 3.33 x 3.63 | Double Closet |
| 3rd Br Main | 3.39 x 3.63 | Double Closet |
| 4th Br Main | 3.34 x 3.96 | Double Closet |
| Rec Bsmt | 5.71 x 8.12 | B/I Shelves |
| Games Bsmt | 4.61 x 9.99 | |
| Laundry Bsmt | 1.67 x 3.67 |
| XXXXXXXX | XXX XX, XXXX |
XXXX XXX XXXX |
$X,XXX,XXX |
| XXX XX, XXXX |
XXXXXX XXX XXXX |
$X,XXX,XXX | |
| XXXXXXXX | XXX XX, XXXX |
XXXX XXX XXXX |
$X,XXX,XXX |
| XXX XX, XXXX |
XXXXXX XXX XXXX |
$X,XXX,XXX |
| XXXXXXXX XXXX | XXX XX, XXXX | $1,802,500 XXX XXXX |
| XXXXXXXX XXXXXX | XXX XX, XXXX | $1,899,900 XXX XXXX |
| XXXXXXXX XXXX | XXX XX, XXXX | $1,225,000 XXX XXXX |
| XXXXXXXX XXXXXX | XXX XX, XXXX | $1,299,900 XXX XXXX |

Hampton Junior Public School
Elementary: PublicEnniskillen Public School
Elementary: PublicM J Hobbs Senior Public School
Elementary: PublicSt. Elizabeth Catholic Elementary School
Elementary: CatholicHarold Longworth Public School
Elementary: PublicCharles Bowman Public School
Elementary: PublicCentre for Individual Studies
Secondary: PublicCourtice Secondary School
Secondary: PublicHoly Trinity Catholic Secondary School
Secondary: CatholicClarington Central Secondary School
Secondary: PublicBowmanville High School
Secondary: PublicSt. Stephen Catholic Secondary School
Secondary: Catholic- 3 bath
- 5 bed
8 Maple Street, Clarington, Ontario • L1C 6N3 • Rural Clarington



