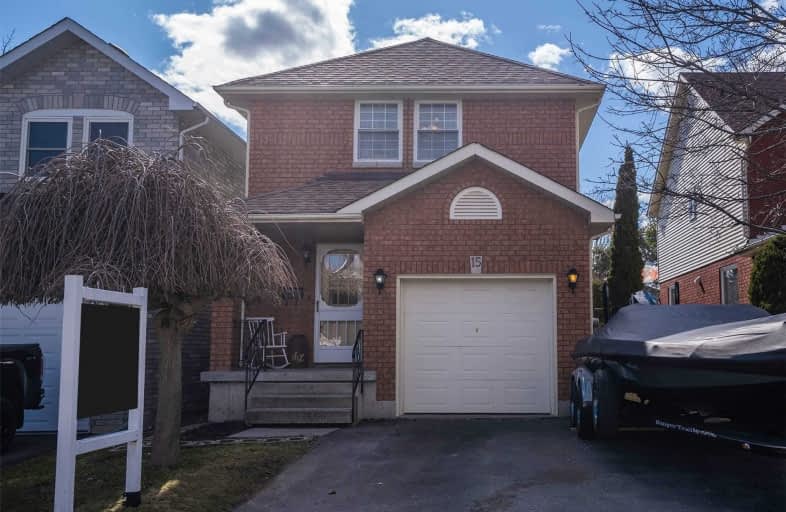
Central Public School
Elementary: Public
1.04 km
Vincent Massey Public School
Elementary: Public
0.90 km
John M James School
Elementary: Public
0.59 km
St. Elizabeth Catholic Elementary School
Elementary: Catholic
1.44 km
Harold Longworth Public School
Elementary: Public
1.37 km
Duke of Cambridge Public School
Elementary: Public
0.72 km
Centre for Individual Studies
Secondary: Public
1.09 km
Clarke High School
Secondary: Public
6.69 km
Holy Trinity Catholic Secondary School
Secondary: Catholic
7.82 km
Clarington Central Secondary School
Secondary: Public
2.55 km
Bowmanville High School
Secondary: Public
0.60 km
St. Stephen Catholic Secondary School
Secondary: Catholic
1.90 km



