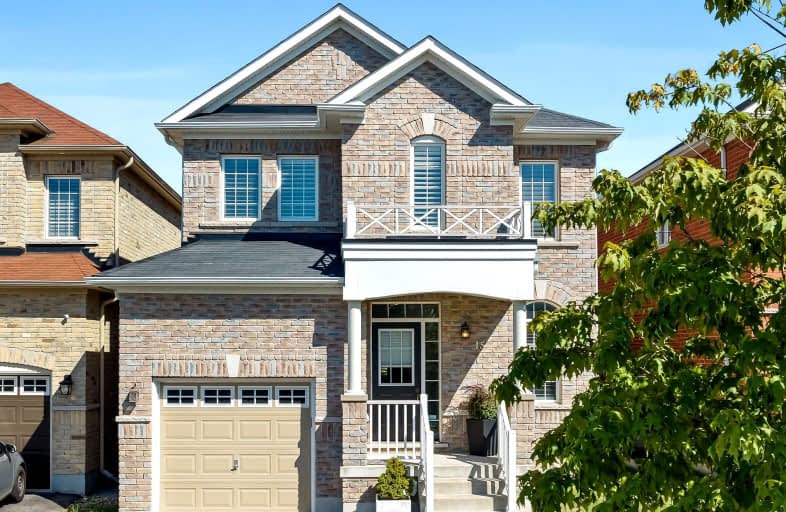Car-Dependent
- Most errands require a car.
45
/100
Somewhat Bikeable
- Most errands require a car.
44
/100

Orono Public School
Elementary: Public
7.15 km
The Pines Senior Public School
Elementary: Public
2.88 km
John M James School
Elementary: Public
6.09 km
St. Joseph Catholic Elementary School
Elementary: Catholic
6.30 km
St. Francis of Assisi Catholic Elementary School
Elementary: Catholic
0.69 km
Newcastle Public School
Elementary: Public
1.37 km
Centre for Individual Studies
Secondary: Public
7.50 km
Clarke High School
Secondary: Public
2.96 km
Holy Trinity Catholic Secondary School
Secondary: Catholic
14.08 km
Clarington Central Secondary School
Secondary: Public
8.87 km
Bowmanville High School
Secondary: Public
6.50 km
St. Stephen Catholic Secondary School
Secondary: Catholic
8.22 km
-
Barley Park
Clarington ON 1.63km -
Wimot water front trail
Clarington ON 2.33km -
Joey's World, Family Indoor Playground
380 Lake Rd, Bowmanville ON L1C 4P8 5.32km
-
RBC Royal Bank
1 Wheelhouse Dr, Newcastle ON L1B 1B9 2.36km -
BMO Bank of Montreal
243 King St E, Bowmanville ON L1C 3X1 5.98km -
CIBC
146 Liberty St N, Bowmanville ON L1C 2M3 6.44km








