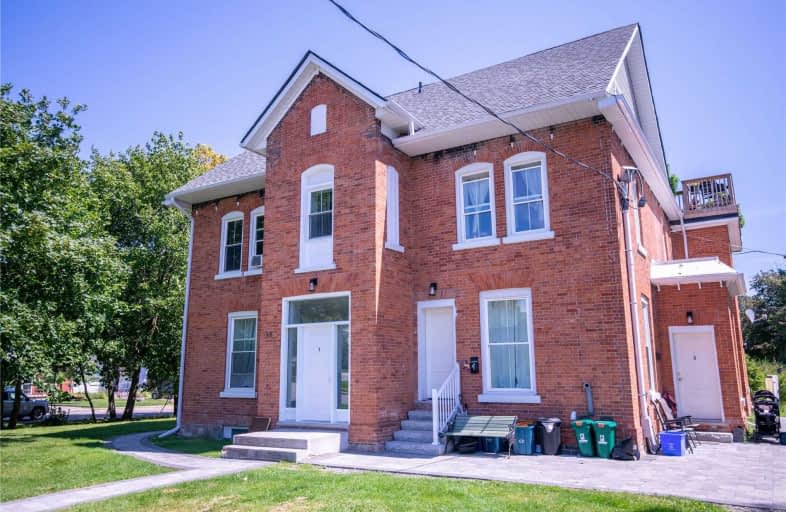Sold on Nov 17, 2019
Note: Property is not currently for sale or for rent.

-
Type: Multiplex
-
Style: 2-Storey
-
Lot Size: 103.05 x 100.1 Feet
-
Age: 100+ years
-
Taxes: $4,667 per year
-
Days on Site: 92 Days
-
Added: Dec 18, 2019 (3 months on market)
-
Updated:
-
Last Checked: 3 months ago
-
MLS®#: E4550117
-
Listed By: Tfg realty ltd., brokerage
Incredible Turnkey Investment!! Fully Tenanted In High Demand Area W/ Amazing Financials. Rare All Brick Heritage 5 Plex - 2X3 Bed And 3X2 Bed Suites All W/ Sep. Entrances & Tenants Pay Sep. Hydro. Building Completely Renovated In 2017! New Roof, Windows, Doors, Landscaping, Fence, Boiler & Hot Water Tank. Stunning Suites All W/ New Drywall, Floors, Potlights, Smooth Ceilings And Quartz Counters Throughout. See Attached Income & Expenses And Act!
Extras
Additional 61X60Ft Square Lot In Rear. Large Rooftop Patio/Deck. Main Level Coin Laundry Room. 5 Sets Appliances: S/S Fridge, S/S Stove & S/S Dishwasher.
Property Details
Facts for 15 Ontario Street, Clarington
Status
Days on Market: 92
Last Status: Sold
Sold Date: Nov 17, 2019
Closed Date: Dec 31, 2019
Expiry Date: Jan 31, 2020
Sold Price: $1,318,000
Unavailable Date: Nov 17, 2019
Input Date: Aug 17, 2019
Property
Status: Sale
Property Type: Multiplex
Style: 2-Storey
Age: 100+
Area: Clarington
Community: Bowmanville
Availability Date: Tba
Inside
Bedrooms: 9
Bedrooms Plus: 3
Bathrooms: 9
Kitchens: 5
Rooms: 20
Den/Family Room: No
Air Conditioning: None
Fireplace: No
Washrooms: 9
Utilities
Electricity: Yes
Gas: Yes
Cable: Yes
Building
Basement: Fin W/O
Basement 2: Sep Entrance
Heat Type: Radiant
Heat Source: Gas
Exterior: Brick
UFFI: No
Water Supply: None
Special Designation: Heritage
Parking
Driveway: Private
Garage Type: None
Covered Parking Spaces: 8
Total Parking Spaces: 8
Fees
Tax Year: 2019
Tax Legal Description: Pt Lt 10 Blk 2 Pl Grant Bowmanville;
Taxes: $4,667
Highlights
Feature: Hospital
Feature: Library
Feature: Place Of Worship
Land
Cross Street: Church St. & King St
Municipality District: Clarington
Fronting On: East
Pool: None
Sewer: Sewers
Lot Depth: 100.1 Feet
Lot Frontage: 103.05 Feet
Lot Irregularities: 61.63Ft X 60.58Ft Add
| XXXXXXXX | XXX XX, XXXX |
XXXX XXX XXXX |
$X,XXX,XXX |
| XXX XX, XXXX |
XXXXXX XXX XXXX |
$X,XXX,XXX | |
| XXXXXXXX | XXX XX, XXXX |
XXXX XXX XXXX |
$XXX,XXX |
| XXX XX, XXXX |
XXXXXX XXX XXXX |
$XXX,XXX |
| XXXXXXXX XXXX | XXX XX, XXXX | $1,318,000 XXX XXXX |
| XXXXXXXX XXXXXX | XXX XX, XXXX | $1,349,000 XXX XXXX |
| XXXXXXXX XXXX | XXX XX, XXXX | $500,000 XXX XXXX |
| XXXXXXXX XXXXXX | XXX XX, XXXX | $499,900 XXX XXXX |

Central Public School
Elementary: PublicVincent Massey Public School
Elementary: PublicWaverley Public School
Elementary: PublicJohn M James School
Elementary: PublicSt. Joseph Catholic Elementary School
Elementary: CatholicDuke of Cambridge Public School
Elementary: PublicCentre for Individual Studies
Secondary: PublicClarke High School
Secondary: PublicHoly Trinity Catholic Secondary School
Secondary: CatholicClarington Central Secondary School
Secondary: PublicBowmanville High School
Secondary: PublicSt. Stephen Catholic Secondary School
Secondary: Catholic

