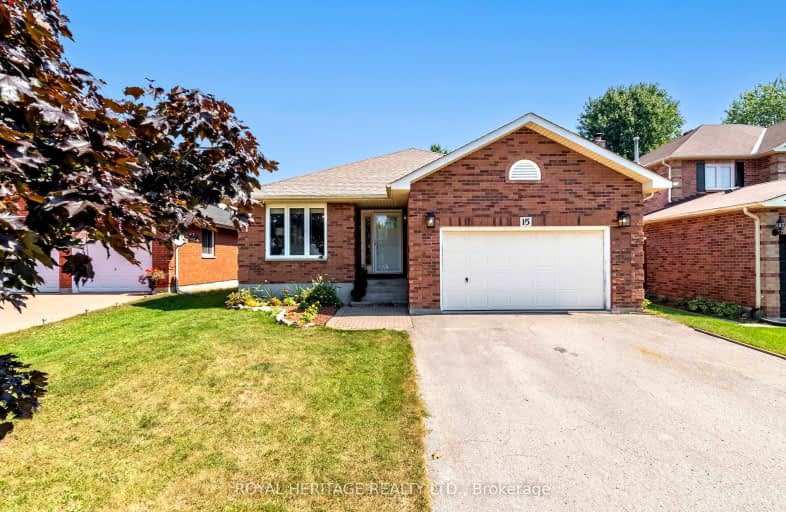Somewhat Walkable
- Some errands can be accomplished on foot.
52
/100
Somewhat Bikeable
- Most errands require a car.
44
/100

Orono Public School
Elementary: Public
6.68 km
The Pines Senior Public School
Elementary: Public
2.37 km
John M James School
Elementary: Public
6.42 km
St. Joseph Catholic Elementary School
Elementary: Catholic
6.83 km
St. Francis of Assisi Catholic Elementary School
Elementary: Catholic
1.33 km
Newcastle Public School
Elementary: Public
1.36 km
Centre for Individual Studies
Secondary: Public
7.84 km
Clarke High School
Secondary: Public
2.46 km
Holy Trinity Catholic Secondary School
Secondary: Catholic
14.54 km
Clarington Central Secondary School
Secondary: Public
9.30 km
Bowmanville High School
Secondary: Public
6.93 km
St. Stephen Catholic Secondary School
Secondary: Catholic
8.54 km
-
Newcastle Memorial Park
Clarington ON 0.75km -
Barley Park
Clarington ON 2.25km -
Joey's World, Family Indoor Playground
380 Lake Rd, Bowmanville ON L1C 4P8 5.9km
-
Auto Workers Community Credit Union Ltd
221 King St E, Bowmanville ON L1C 1P7 6.76km -
CIBC
146 Liberty St N, Bowmanville ON L1C 2M3 6.98km -
RBC - Bowmanville
55 King St E, Bowmanville ON L1C 1N4 7.57km













