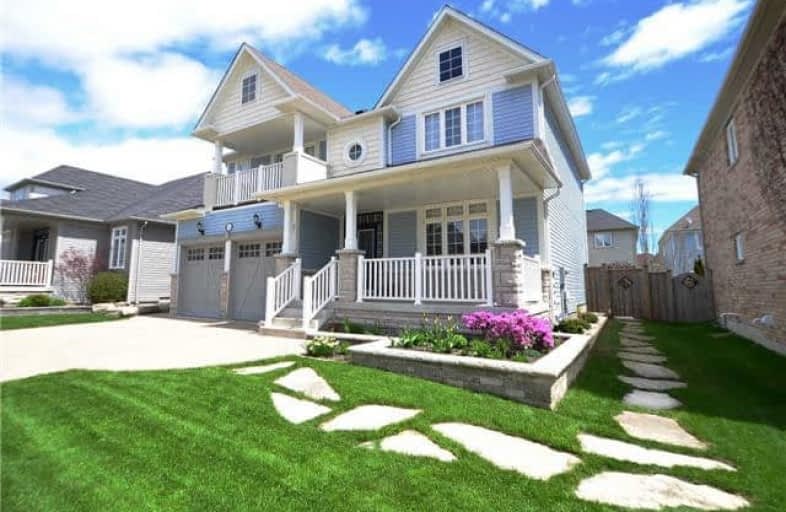Sold on Jun 05, 2018
Note: Property is not currently for sale or for rent.

-
Type: Detached
-
Style: 2-Storey
-
Size: 2000 sqft
-
Lot Size: 55.12 x 86.94 Feet
-
Age: 6-15 years
-
Taxes: $5,046 per year
-
Days on Site: 13 Days
-
Added: Sep 07, 2019 (1 week on market)
-
Updated:
-
Last Checked: 3 months ago
-
MLS®#: E4136671
-
Listed By: Royal service real estate inc., brokerage
A Jewel In The Port Of Newcastle. Gorgeous 4 Bedroom Kylemore-Built Home On 55 Ft Ultra-Spacious Lot With Beautiful Landscaping, Stonework, Pathways And Gardens Surrounding The Entire Property. This Premium Property Is Just Steps From Lake Ontario, Conservation Area, Waterfront Park, Playground And Marina. Or Enjoy The Outdoors From Your Oversized Front Porch, Second Floor Balcony Or Stunning Backyard Oasis. 9 Ft Ceilings, Italian Floor Tiles,
Extras
Immaculate Cream Coloured Kitchen, Butlers Pantry, Custom Fp W/ Bookshelves, Granite Counters. Hinkley Light Fixtures, Levelor Blinds, Central Vac, Central Air, S/S Appliances,Washer,Dryer, Alarm, Dual Gdo's. Pristine And Rare. A Must See!
Property Details
Facts for 15 Sisson Lane, Clarington
Status
Days on Market: 13
Last Status: Sold
Sold Date: Jun 05, 2018
Closed Date: Jun 05, 2018
Expiry Date: Aug 23, 2018
Sold Price: $668,000
Unavailable Date: Jun 05, 2018
Input Date: May 23, 2018
Property
Status: Sale
Property Type: Detached
Style: 2-Storey
Size (sq ft): 2000
Age: 6-15
Area: Clarington
Community: Newcastle
Availability Date: Tbd
Inside
Bedrooms: 4
Bathrooms: 3
Kitchens: 1
Rooms: 8
Den/Family Room: Yes
Air Conditioning: Central Air
Fireplace: Yes
Laundry Level: Upper
Central Vacuum: Y
Washrooms: 3
Building
Basement: Full
Heat Type: Forced Air
Heat Source: Gas
Exterior: Stone
Exterior: Vinyl Siding
Water Supply: Municipal
Special Designation: Unknown
Parking
Driveway: Private
Garage Spaces: 2
Garage Type: Built-In
Covered Parking Spaces: 4
Total Parking Spaces: 6
Fees
Tax Year: 2017
Tax Legal Description: Plan 40M 2303 Lot 57
Taxes: $5,046
Highlights
Feature: Fenced Yard
Feature: Grnbelt/Conserv
Feature: Lake/Pond
Feature: Marina
Feature: Park
Land
Cross Street: Sisson/Lakebreeze
Municipality District: Clarington
Fronting On: East
Pool: None
Sewer: Sewers
Lot Depth: 86.94 Feet
Lot Frontage: 55.12 Feet
Additional Media
- Virtual Tour: https://vimeo.com/caliramedia/15-sisson-lane
Rooms
Room details for 15 Sisson Lane, Clarington
| Type | Dimensions | Description |
|---|---|---|
| Living Main | 3.71 x 4.00 | Broadloom, O/Looks Frontyard, Open Concept |
| Dining Main | 3.00 x 3.81 | French Doors, W/O To Patio |
| Kitchen Main | 3.00 x 3.70 | Pantry, Centre Island, Stainless Steel Appl |
| Great Rm Main | 3.81 x 5.03 | B/I Bookcase, Gas Fireplace |
| Master 2nd | 3.81 x 5.40 | W/I Closet, 4 Pc Ensuite, O/Looks Backyard |
| 2nd Br 2nd | 4.50 x 5.12 | W/O To Balcony, Broadloom |
| 3rd Br 2nd | 3.81 x 4.00 | W/I Closet, Broadloom |
| 4th Br 2nd | 3.40 x 3.87 | W/I Closet, Broadloom |
| XXXXXXXX | XXX XX, XXXX |
XXXX XXX XXXX |
$XXX,XXX |
| XXX XX, XXXX |
XXXXXX XXX XXXX |
$XXX,XXX |
| XXXXXXXX XXXX | XXX XX, XXXX | $668,000 XXX XXXX |
| XXXXXXXX XXXXXX | XXX XX, XXXX | $679,000 XXX XXXX |

Orono Public School
Elementary: PublicThe Pines Senior Public School
Elementary: PublicJohn M James School
Elementary: PublicSt. Joseph Catholic Elementary School
Elementary: CatholicSt. Francis of Assisi Catholic Elementary School
Elementary: CatholicNewcastle Public School
Elementary: PublicCentre for Individual Studies
Secondary: PublicClarke High School
Secondary: PublicHoly Trinity Catholic Secondary School
Secondary: CatholicClarington Central Secondary School
Secondary: PublicBowmanville High School
Secondary: PublicSt. Stephen Catholic Secondary School
Secondary: Catholic- 3 bath
- 4 bed
- 2500 sqft
129 North Street, Clarington, Ontario • L1B 1H9 • Newcastle



