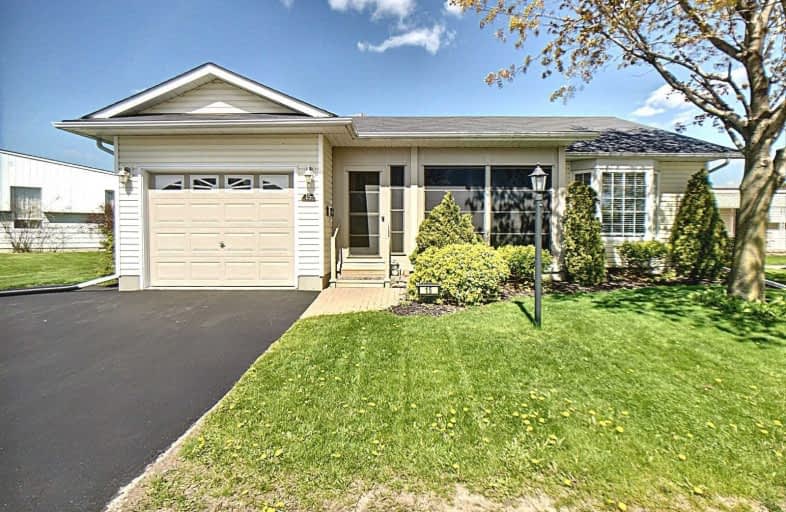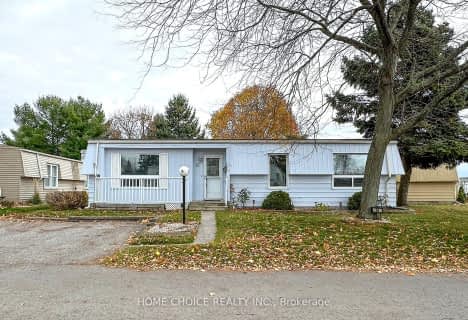
The Pines Senior Public School
Elementary: Public
4.69 km
Vincent Massey Public School
Elementary: Public
5.85 km
John M James School
Elementary: Public
5.93 km
St. Joseph Catholic Elementary School
Elementary: Catholic
5.41 km
St. Francis of Assisi Catholic Elementary School
Elementary: Catholic
1.28 km
Newcastle Public School
Elementary: Public
2.42 km
Centre for Individual Studies
Secondary: Public
7.23 km
Clarke High School
Secondary: Public
4.76 km
Holy Trinity Catholic Secondary School
Secondary: Catholic
13.28 km
Clarington Central Secondary School
Secondary: Public
8.27 km
Bowmanville High School
Secondary: Public
6.01 km
St. Stephen Catholic Secondary School
Secondary: Catholic
8.03 km








