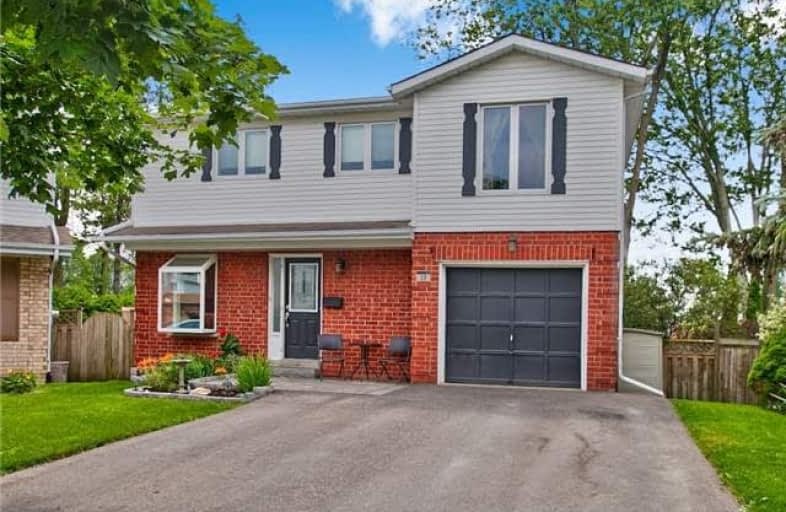Sold on Jul 28, 2017
Note: Property is not currently for sale or for rent.

-
Type: Detached
-
Style: 2-Storey
-
Lot Size: 26.66 x 93 Feet
-
Age: No Data
-
Taxes: $3,052 per year
-
Days on Site: 11 Days
-
Added: Sep 07, 2019 (1 week on market)
-
Updated:
-
Last Checked: 3 months ago
-
MLS®#: E3874447
-
Listed By: Royal heritage realty ltd., brokerage
Welcome To This Beautiful Quiet Court In The Heart Of Newcastle, No Neighbours Behind And Backing On Newcastle Memorial Park. Perfect For Everyone This, 3+1 Bedroom, 3 Bathroom Home Has A Finished Basement And Large Pool With Tons Of Privacy. Enjoy Summers On Your Custom-Built Oversized Deck, Great For Bbq Pool Parties Or Just Relaxing Pool Side On A Hot Summer Day. Close To Schools And A Short Walk To Downtown Newcastle,
Extras
Where You Will Find A Variety Of Restaurants, Fashions, And Quaint Coffee Shops To Enjoy.
Property Details
Facts for 15 Sylvia Court, Clarington
Status
Days on Market: 11
Last Status: Sold
Sold Date: Jul 28, 2017
Closed Date: Aug 31, 2017
Expiry Date: Oct 17, 2017
Sold Price: $489,900
Unavailable Date: Jul 28, 2017
Input Date: Jul 17, 2017
Property
Status: Sale
Property Type: Detached
Style: 2-Storey
Area: Clarington
Community: Newcastle
Availability Date: Tbd
Inside
Bedrooms: 3
Bedrooms Plus: 1
Bathrooms: 3
Kitchens: 1
Rooms: 8
Den/Family Room: No
Air Conditioning: Central Air
Fireplace: No
Washrooms: 3
Building
Basement: Finished
Heat Type: Forced Air
Heat Source: Gas
Exterior: Brick
Exterior: Vinyl Siding
Water Supply: Municipal
Special Designation: Unknown
Parking
Driveway: Private
Garage Spaces: 1
Garage Type: Attached
Covered Parking Spaces: 4
Total Parking Spaces: 5
Fees
Tax Year: 2017
Tax Legal Description: Pcl 7-3 Sec 10M812; Pt Lt 7 Pl 10M812 (Newcastle)
Taxes: $3,052
Land
Cross Street: Beaver St N & George
Municipality District: Clarington
Fronting On: South
Pool: Abv Grnd
Sewer: Sewers
Lot Depth: 93 Feet
Lot Frontage: 26.66 Feet
Lot Irregularities: Irreg
Additional Media
- Virtual Tour: https://youtu.be/ZM9sNQg6yt4
Rooms
Room details for 15 Sylvia Court, Clarington
| Type | Dimensions | Description |
|---|---|---|
| Living Main | 3.29 x 5.92 | Laminate, W/O To Pool, Combined W/Dining |
| Dining Main | 3.29 x 5.92 | Laminate, W/O To Deck, Combined W/Living |
| Kitchen Main | 2.45 x 5.82 | Laminate, Eat-In Kitchen, Greenhouse Window |
| 4th Br 2nd | 3.34 x 7.34 | Broadloom |
| Master 2nd | 3.64 x 4.27 | Broadloom, 4 Pc Ensuite, W/I Closet |
| 2nd Br 2nd | 2.45 x 4.27 | Broadloom |
| 3rd Br 2nd | 2.75 x 3.34 | Broadloom |
| Rec Bsmt | 5.48 x 8.53 | Laminate |

| XXXXXXXX | XXX XX, XXXX |
XXXX XXX XXXX |
$XXX,XXX |
| XXX XX, XXXX |
XXXXXX XXX XXXX |
$XXX,XXX |
| XXXXXXXX XXXX | XXX XX, XXXX | $489,900 XXX XXXX |
| XXXXXXXX XXXXXX | XXX XX, XXXX | $489,900 XXX XXXX |

Orono Public School
Elementary: PublicThe Pines Senior Public School
Elementary: PublicJohn M James School
Elementary: PublicSt. Joseph Catholic Elementary School
Elementary: CatholicSt. Francis of Assisi Catholic Elementary School
Elementary: CatholicNewcastle Public School
Elementary: PublicCentre for Individual Studies
Secondary: PublicClarke High School
Secondary: PublicHoly Trinity Catholic Secondary School
Secondary: CatholicClarington Central Secondary School
Secondary: PublicBowmanville High School
Secondary: PublicSt. Stephen Catholic Secondary School
Secondary: Catholic
