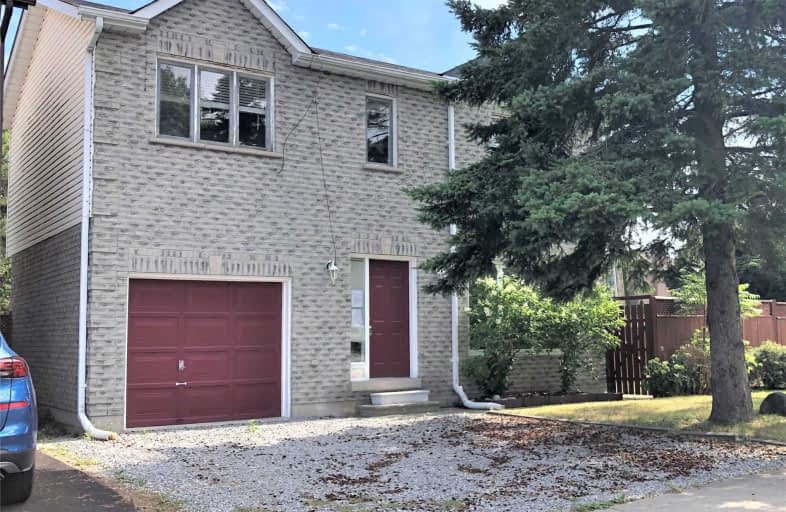
S T Worden Public School
Elementary: Public
0.30 km
St John XXIII Catholic School
Elementary: Catholic
1.36 km
Dr Emily Stowe School
Elementary: Public
1.12 km
St. Mother Teresa Catholic Elementary School
Elementary: Catholic
1.60 km
Forest View Public School
Elementary: Public
1.24 km
Courtice North Public School
Elementary: Public
1.48 km
Monsignor John Pereyma Catholic Secondary School
Secondary: Catholic
4.60 km
Courtice Secondary School
Secondary: Public
1.82 km
Holy Trinity Catholic Secondary School
Secondary: Catholic
2.68 km
Eastdale Collegiate and Vocational Institute
Secondary: Public
2.50 km
O'Neill Collegiate and Vocational Institute
Secondary: Public
5.00 km
Maxwell Heights Secondary School
Secondary: Public
5.50 km



