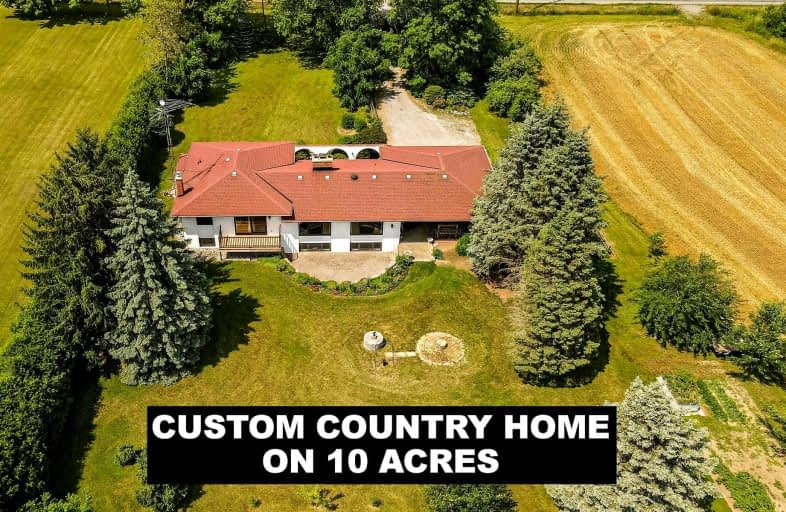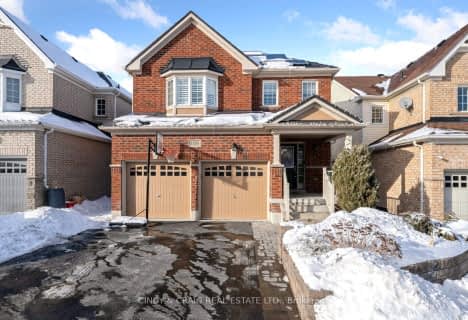
3D Walkthrough

Jeanne Sauvé Public School
Elementary: Public
4.46 km
St Kateri Tekakwitha Catholic School
Elementary: Catholic
3.91 km
St John Bosco Catholic School
Elementary: Catholic
4.50 km
Seneca Trail Public School Elementary School
Elementary: Public
2.80 km
Sherwood Public School
Elementary: Public
4.97 km
Norman G. Powers Public School
Elementary: Public
3.82 km
DCE - Under 21 Collegiate Institute and Vocational School
Secondary: Public
10.09 km
Courtice Secondary School
Secondary: Public
8.50 km
Monsignor Paul Dwyer Catholic High School
Secondary: Catholic
9.15 km
Eastdale Collegiate and Vocational Institute
Secondary: Public
7.80 km
O'Neill Collegiate and Vocational Institute
Secondary: Public
8.85 km
Maxwell Heights Secondary School
Secondary: Public
4.19 km













