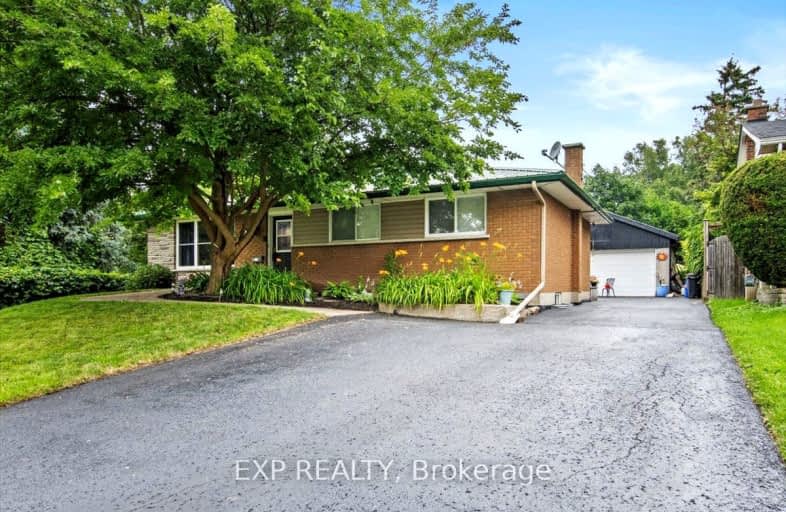Car-Dependent
- Most errands require a car.
37
/100
Somewhat Bikeable
- Most errands require a car.
31
/100

Orono Public School
Elementary: Public
8.00 km
The Pines Senior Public School
Elementary: Public
3.71 km
John M James School
Elementary: Public
6.52 km
St. Joseph Catholic Elementary School
Elementary: Catholic
6.44 km
St. Francis of Assisi Catholic Elementary School
Elementary: Catholic
0.37 km
Newcastle Public School
Elementary: Public
1.08 km
Centre for Individual Studies
Secondary: Public
7.90 km
Clarke High School
Secondary: Public
3.79 km
Holy Trinity Catholic Secondary School
Secondary: Catholic
14.29 km
Clarington Central Secondary School
Secondary: Public
9.16 km
Bowmanville High School
Secondary: Public
6.81 km
St. Stephen Catholic Secondary School
Secondary: Catholic
8.67 km













