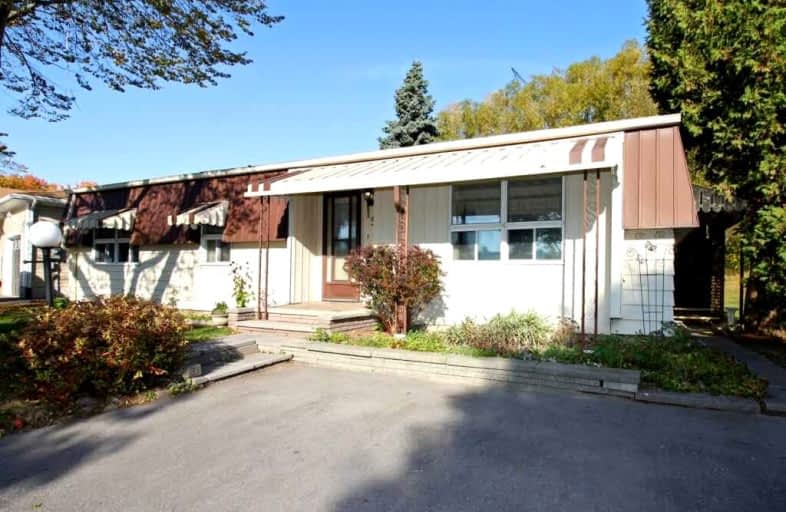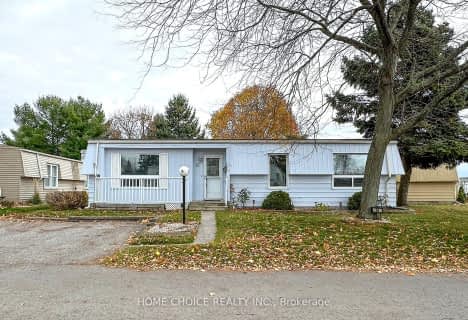
The Pines Senior Public School
Elementary: Public
4.79 km
Vincent Massey Public School
Elementary: Public
5.09 km
John M James School
Elementary: Public
5.23 km
St. Joseph Catholic Elementary School
Elementary: Catholic
4.63 km
St. Francis of Assisi Catholic Elementary School
Elementary: Catholic
1.77 km
Newcastle Public School
Elementary: Public
3.07 km
Centre for Individual Studies
Secondary: Public
6.49 km
Clarke High School
Secondary: Public
4.85 km
Holy Trinity Catholic Secondary School
Secondary: Catholic
12.50 km
Clarington Central Secondary School
Secondary: Public
7.51 km
Bowmanville High School
Secondary: Public
5.26 km
St. Stephen Catholic Secondary School
Secondary: Catholic
7.31 km



