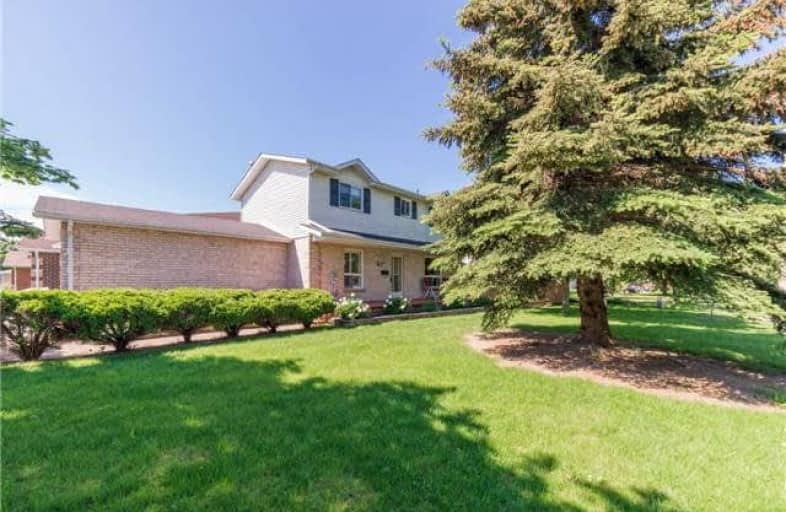Sold on Jul 05, 2017
Note: Property is not currently for sale or for rent.

-
Type: Detached
-
Style: 2-Storey
-
Lot Size: 113.79 x 45.19 Feet
-
Age: No Data
-
Taxes: $3,320 per year
-
Days on Site: 14 Days
-
Added: Sep 07, 2019 (2 weeks on market)
-
Updated:
-
Last Checked: 3 months ago
-
MLS®#: E3848801
-
Listed By: Re/max rouge river realty ltd., brokerage
***No Sidewalk To Shovel!***4 Car Driveway!***Fabulous Sweeping Corner Lot!***Large Sitting Porch!*** This Spotless, Home Boasts Kitchen With Granite Countertop, Marble Backsplash, Newer Stainless Appliances & California Shutters! Good Quality Laminate In All Principle Rms & Stairs! Spacious Master With His & Hers Closet! W/O To 3 Season Sun Rm With Gas Fp! New Broadloom In Basement June 14! Direct Access To Garage! Walk To Shops & Transportation!
Extras
Incl: Fridge, Stove, B/I D/W, B/I Micro, Clothes Washer & Dryer, Furnace, C/A, Lights Fixtures, Window Cov, Gas Fp, Agdo & Controls, Shed. Hwt Rented Reliance $14.78+Hst Monthly. Survey Attached.
Property Details
Facts for 153 Andrew Street, Clarington
Status
Days on Market: 14
Last Status: Sold
Sold Date: Jul 05, 2017
Closed Date: Aug 31, 2017
Expiry Date: Sep 20, 2017
Sold Price: $429,900
Unavailable Date: Jul 05, 2017
Input Date: Jun 21, 2017
Property
Status: Sale
Property Type: Detached
Style: 2-Storey
Area: Clarington
Community: Newcastle
Availability Date: 30/60/Tba
Inside
Bedrooms: 3
Bathrooms: 2
Kitchens: 1
Rooms: 7
Den/Family Room: No
Air Conditioning: Central Air
Fireplace: Yes
Washrooms: 2
Building
Basement: Finished
Basement 2: Full
Heat Type: Forced Air
Heat Source: Gas
Exterior: Alum Siding
Exterior: Brick
Water Supply: Municipal
Special Designation: Unknown
Parking
Driveway: Private
Garage Spaces: 2
Garage Type: Attached
Covered Parking Spaces: 4
Total Parking Spaces: 5
Fees
Tax Year: 2016
Tax Legal Description: Pcl 8-1 Sec 10M814; Lt 8 Pl 10M814 Clarington
Taxes: $3,320
Land
Cross Street: Hwy 2/Arthur
Municipality District: Clarington
Fronting On: South
Pool: None
Sewer: Sewers
Lot Depth: 45.19 Feet
Lot Frontage: 113.79 Feet
Additional Media
- Virtual Tour: http://tours.homesinfocus.ca/public/vtour/display/805461?idx=1
Rooms
Room details for 153 Andrew Street, Clarington
| Type | Dimensions | Description |
|---|---|---|
| Kitchen Ground | 3.35 x 3.55 | Laminate, Granite Counter, Stainless Steel Appl |
| Living Ground | 3.22 x 5.66 | Laminate, Combined W/Dining |
| Dining Ground | 3.22 x 5.66 | Laminate, Combined W/Living, W/O To Sunroom |
| Sunroom Ground | 3.36 x 4.16 | Laminate, W/O To Yard |
| Master 2nd | 3.47 x 5.18 | Laminate, His/Hers Closets |
| 2nd Br 2nd | 2.56 x 3.58 | Laminate |
| 3rd Br 2nd | 2.48 x 3.25 | Laminate |
| Rec Bsmt | 3.78 x 5.46 | Broadloom |
| Laundry Bsmt | 2.84 x 2.94 |
| XXXXXXXX | XXX XX, XXXX |
XXXX XXX XXXX |
$XXX,XXX |
| XXX XX, XXXX |
XXXXXX XXX XXXX |
$XXX,XXX |
| XXXXXXXX XXXX | XXX XX, XXXX | $429,900 XXX XXXX |
| XXXXXXXX XXXXXX | XXX XX, XXXX | $429,900 XXX XXXX |

Orono Public School
Elementary: PublicThe Pines Senior Public School
Elementary: PublicJohn M James School
Elementary: PublicSt. Joseph Catholic Elementary School
Elementary: CatholicSt. Francis of Assisi Catholic Elementary School
Elementary: CatholicNewcastle Public School
Elementary: PublicCentre for Individual Studies
Secondary: PublicClarke High School
Secondary: PublicHoly Trinity Catholic Secondary School
Secondary: CatholicClarington Central Secondary School
Secondary: PublicBowmanville High School
Secondary: PublicSt. Stephen Catholic Secondary School
Secondary: Catholic

