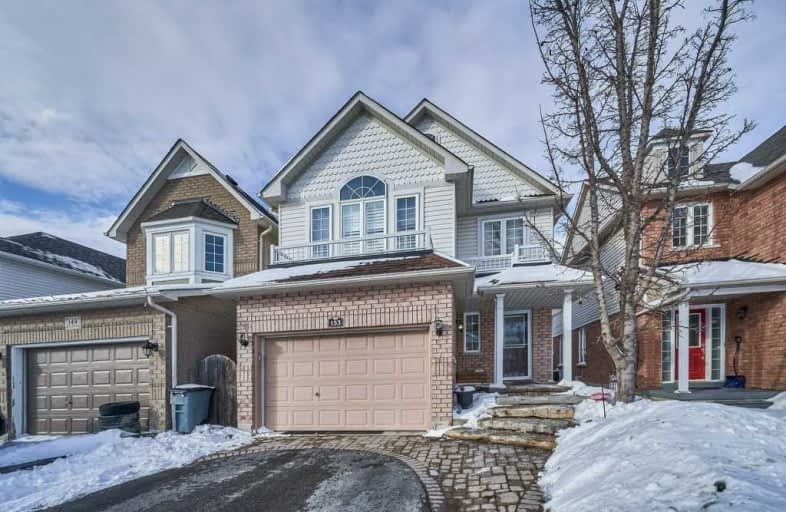Sold on Feb 15, 2019
Note: Property is not currently for sale or for rent.

-
Type: Detached
-
Style: 2-Storey
-
Lot Size: 29.53 x 111.55 Feet
-
Age: No Data
-
Taxes: $3,748 per year
-
Days on Site: 16 Days
-
Added: Jan 30, 2019 (2 weeks on market)
-
Updated:
-
Last Checked: 2 months ago
-
MLS®#: E4348133
-
Listed By: Dan plowman team realty inc., brokerage
Beautiful 2-Storey Linked Home In Desirable Bowmanville. This House Is Located On A Quiet Street & Has A Very Open Concept Main Flr. The Main Flr Features An Open Concept Kitchen W/Ceramic Tiles, Breakfast Bar & Walk-Out. Living/Dining Rm Combination W/Hardwood Flrs. Lrg Family Rm Is Located Upstairs Above The Garage. 3 Good Size Brms Upstairs. Master Brm Has 3Pc Ensuite & Double Closets. Full Bsmt. 1.5 Car Garage. 3 Parking Spots In The Driveway.*
Extras
*Some Other Upgrades Include: Gas Furnace, Deck & Recently The Landscaping Has Been Completed. Close To All Amenities: Schools, Shopping & Transit.
Property Details
Facts for 153 Hutton Place, Clarington
Status
Days on Market: 16
Last Status: Sold
Sold Date: Feb 15, 2019
Closed Date: May 31, 2019
Expiry Date: Apr 30, 2019
Sold Price: $500,000
Unavailable Date: Feb 15, 2019
Input Date: Jan 30, 2019
Property
Status: Sale
Property Type: Detached
Style: 2-Storey
Area: Clarington
Community: Bowmanville
Availability Date: Flexible
Inside
Bedrooms: 3
Bathrooms: 3
Kitchens: 1
Rooms: 8
Den/Family Room: Yes
Air Conditioning: Central Air
Fireplace: No
Washrooms: 3
Building
Basement: Full
Heat Type: Forced Air
Heat Source: Gas
Exterior: Brick
Exterior: Vinyl Siding
Water Supply: Municipal
Special Designation: Unknown
Parking
Driveway: Pvt Double
Garage Spaces: 2
Garage Type: Attached
Covered Parking Spaces: 3
Fees
Tax Year: 2018
Tax Legal Description: Pt Lot 35, Plan 40M2133, Pt 2 On Plan 40R22702; *
Taxes: $3,748
Land
Cross Street: Mearns / Concession
Municipality District: Clarington
Fronting On: North
Pool: None
Sewer: Sewers
Lot Depth: 111.55 Feet
Lot Frontage: 29.53 Feet
Lot Irregularities: Irregular
Additional Media
- Virtual Tour: https://unbranded.youriguide.com/153_hutton_pl_bowmanville_on
Rooms
Room details for 153 Hutton Place, Clarington
| Type | Dimensions | Description |
|---|---|---|
| Kitchen Main | 3.20 x 2.92 | Ceramic Floor, B/I Dishwasher, Open Concept |
| Breakfast Main | 3.20 x 3.45 | Ceramic Floor, Breakfast Bar, Walk-Out |
| Living Main | 3.22 x 3.27 | Hardwood Floor, Window, Open Concept |
| Dining Main | 3.22 x 3.17 | Hardwood Floor, Window, Open Concept |
| Family Upper | 4.01 x 4.78 | Broadloom, Window, Open Concept |
| Master Upper | 2.52 x 6.21 | Broadloom, 3 Pc Ensuite, Double Closet |
| 2nd Br Upper | 3.31 x 3.62 | Broadloom, Window, Double Closet |
| 3rd Br Upper | 3.04 x 4.00 | Broadloom, Window, Double Closet |
| XXXXXXXX | XXX XX, XXXX |
XXXX XXX XXXX |
$XXX,XXX |
| XXX XX, XXXX |
XXXXXX XXX XXXX |
$XXX,XXX | |
| XXXXXXXX | XXX XX, XXXX |
XXXX XXX XXXX |
$XXX,XXX |
| XXX XX, XXXX |
XXXXXX XXX XXXX |
$XXX,XXX |
| XXXXXXXX XXXX | XXX XX, XXXX | $835,100 XXX XXXX |
| XXXXXXXX XXXXXX | XXX XX, XXXX | $675,000 XXX XXXX |
| XXXXXXXX XXXX | XXX XX, XXXX | $500,000 XXX XXXX |
| XXXXXXXX XXXXXX | XXX XX, XXXX | $499,900 XXX XXXX |

Central Public School
Elementary: PublicVincent Massey Public School
Elementary: PublicJohn M James School
Elementary: PublicSt. Elizabeth Catholic Elementary School
Elementary: CatholicHarold Longworth Public School
Elementary: PublicDuke of Cambridge Public School
Elementary: PublicCentre for Individual Studies
Secondary: PublicClarke High School
Secondary: PublicHoly Trinity Catholic Secondary School
Secondary: CatholicClarington Central Secondary School
Secondary: PublicBowmanville High School
Secondary: PublicSt. Stephen Catholic Secondary School
Secondary: Catholic- 1 bath
- 3 bed
- 1100 sqft
117 Duke Street, Clarington, Ontario • L1C 2V8 • Bowmanville



