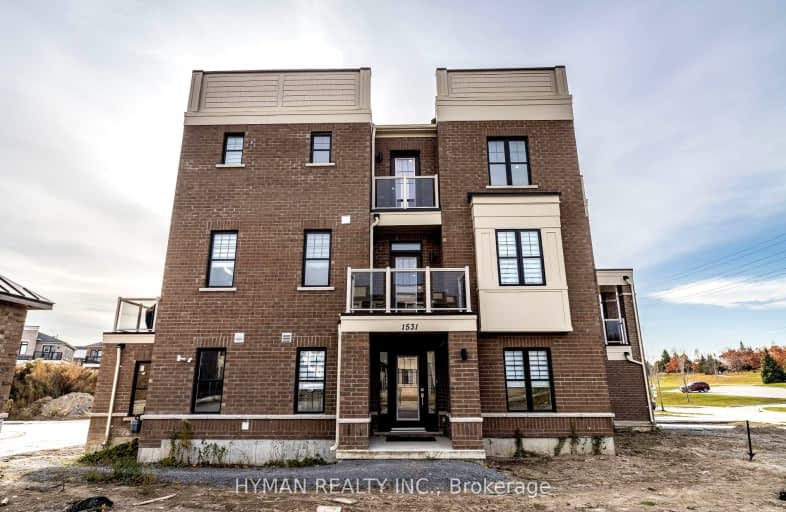Very Walkable
- Most errands can be accomplished on foot.
82
/100
Bikeable
- Some errands can be accomplished on bike.
65
/100

Central Public School
Elementary: Public
1.95 km
Waverley Public School
Elementary: Public
1.48 km
Dr Ross Tilley Public School
Elementary: Public
1.01 km
St. Elizabeth Catholic Elementary School
Elementary: Catholic
2.97 km
Holy Family Catholic Elementary School
Elementary: Catholic
0.37 km
Charles Bowman Public School
Elementary: Public
3.06 km
Centre for Individual Studies
Secondary: Public
2.55 km
Courtice Secondary School
Secondary: Public
5.95 km
Holy Trinity Catholic Secondary School
Secondary: Catholic
5.10 km
Clarington Central Secondary School
Secondary: Public
0.90 km
Bowmanville High School
Secondary: Public
2.64 km
St. Stephen Catholic Secondary School
Secondary: Catholic
2.72 km
-
DrRoss Tilley Park
W Side Dr (Baseline Rd), Bowmanville ON 1.21km -
Bowmanville Creek Valley
Bowmanville ON 1.58km -
Rotory Park
Queen and Temperence, Bowmanville ON 1.7km
-
CIBC
2 King St W (at Temperance St.), Bowmanville ON L1C 1R3 1.87km -
BMO Bank of Montreal
2 King St W (at Temperance St.), Bowmanville ON L1C 1R3 1.83km -
RBC - Bowmanville
55 King St E, Bowmanville ON L1C 1N4 1.94km


