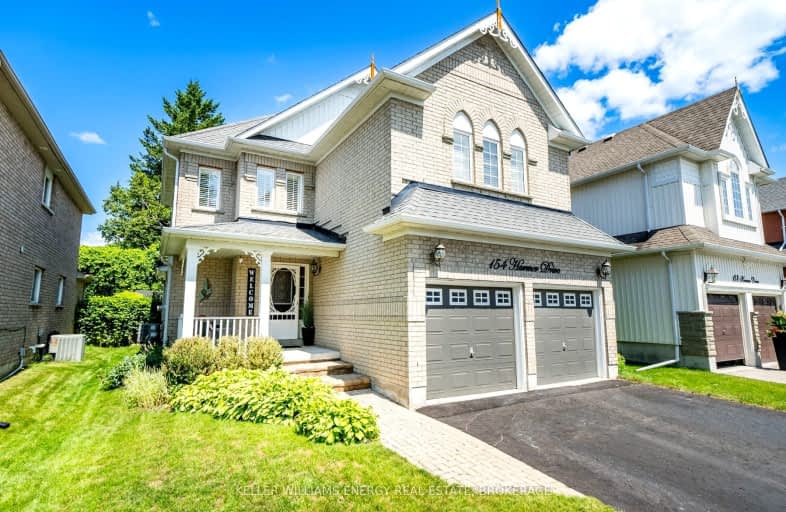Very Walkable
- Most errands can be accomplished on foot.
72
/100
Bikeable
- Some errands can be accomplished on bike.
50
/100

Orono Public School
Elementary: Public
7.34 km
The Pines Senior Public School
Elementary: Public
3.08 km
John M James School
Elementary: Public
7.35 km
St. Joseph Catholic Elementary School
Elementary: Catholic
7.60 km
St. Francis of Assisi Catholic Elementary School
Elementary: Catholic
1.61 km
Newcastle Public School
Elementary: Public
0.62 km
Centre for Individual Studies
Secondary: Public
8.77 km
Clarke High School
Secondary: Public
3.17 km
Holy Trinity Catholic Secondary School
Secondary: Catholic
15.39 km
Clarington Central Secondary School
Secondary: Public
10.18 km
Bowmanville High School
Secondary: Public
7.81 km
St. Stephen Catholic Secondary School
Secondary: Catholic
9.48 km














