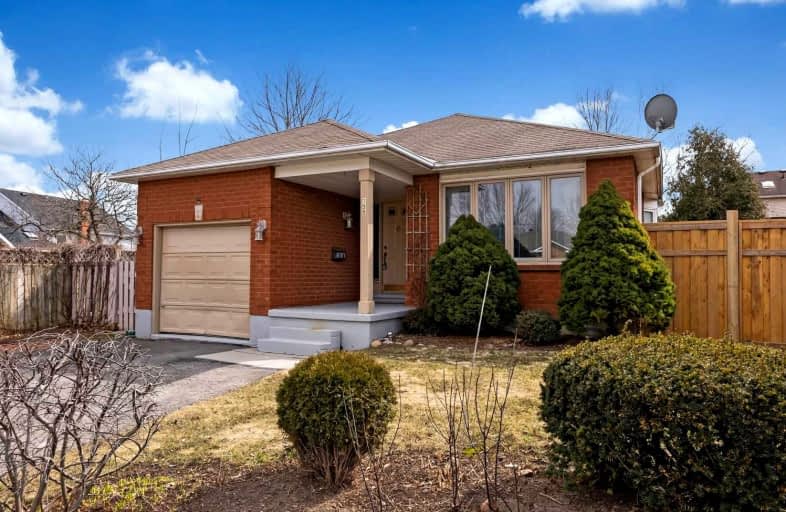
Orono Public School
Elementary: Public
7.68 km
The Pines Senior Public School
Elementary: Public
3.38 km
John M James School
Elementary: Public
6.67 km
St. Joseph Catholic Elementary School
Elementary: Catholic
6.72 km
St. Francis of Assisi Catholic Elementary School
Elementary: Catholic
0.64 km
Newcastle Public School
Elementary: Public
0.78 km
Centre for Individual Studies
Secondary: Public
8.07 km
Clarke High School
Secondary: Public
3.46 km
Holy Trinity Catholic Secondary School
Secondary: Catholic
14.56 km
Clarington Central Secondary School
Secondary: Public
9.39 km
Bowmanville High School
Secondary: Public
7.03 km
St. Stephen Catholic Secondary School
Secondary: Catholic
8.81 km







