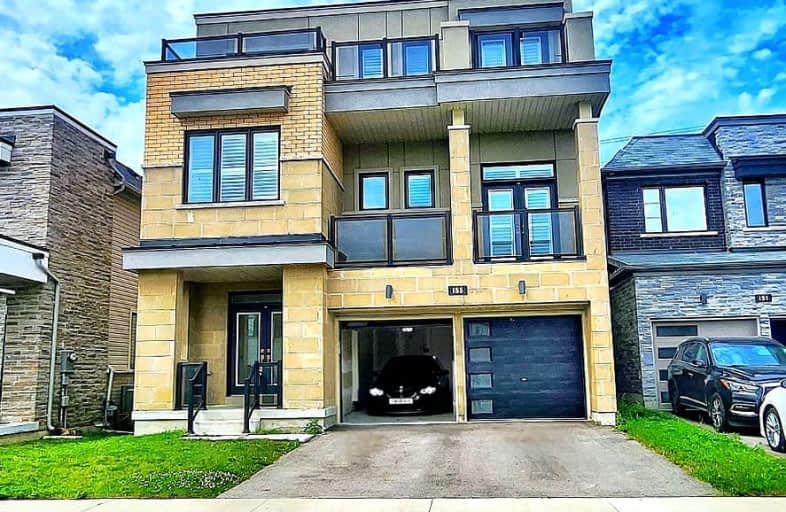Car-Dependent
- Almost all errands require a car.
Somewhat Bikeable
- Most errands require a car.

Central Public School
Elementary: PublicVincent Massey Public School
Elementary: PublicWaverley Public School
Elementary: PublicJohn M James School
Elementary: PublicSt. Joseph Catholic Elementary School
Elementary: CatholicDuke of Cambridge Public School
Elementary: PublicCentre for Individual Studies
Secondary: PublicClarke High School
Secondary: PublicHoly Trinity Catholic Secondary School
Secondary: CatholicClarington Central Secondary School
Secondary: PublicBowmanville High School
Secondary: PublicSt. Stephen Catholic Secondary School
Secondary: Catholic-
Joey's World, Family Indoor Playground
380 Lake Rd, Bowmanville ON L1C 4P8 0.54km -
Port Darlington East Beach Park
E Beach Rd (Port Darlington Road), Bowmanville ON 0.53km -
Bowmanville Dog Park
Port Darlington Rd (West Beach Rd), Bowmanville ON 0.88km
-
CIBC
146 Liberty St N, Bowmanville ON L1C 2M3 1.65km -
BMO Bank of Montreal
243 King St E, Bowmanville ON L1C 3X1 2.24km -
RBC Royal Bank
195 King St E, Bowmanville ON L1C 1P2 2.47km



