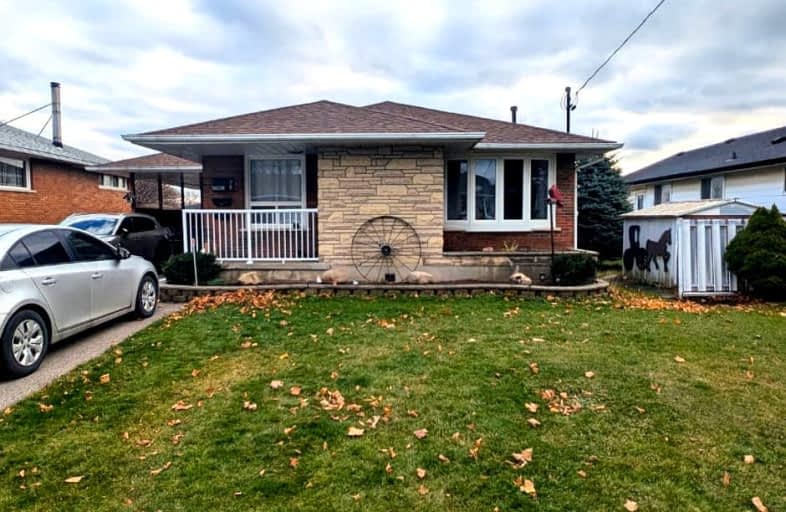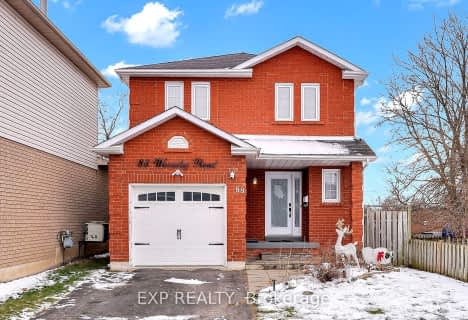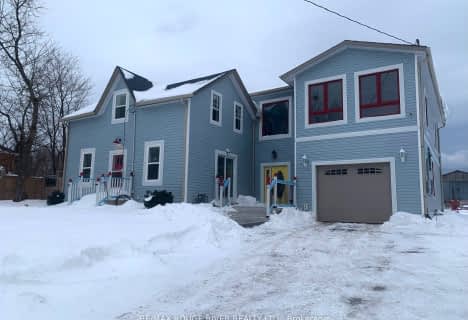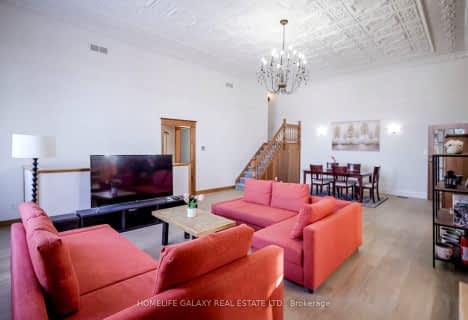Somewhat Walkable
- Some errands can be accomplished on foot.
Somewhat Bikeable
- Most errands require a car.

Central Public School
Elementary: PublicVincent Massey Public School
Elementary: PublicWaverley Public School
Elementary: PublicJohn M James School
Elementary: PublicSt. Joseph Catholic Elementary School
Elementary: CatholicDuke of Cambridge Public School
Elementary: PublicCentre for Individual Studies
Secondary: PublicClarke High School
Secondary: PublicHoly Trinity Catholic Secondary School
Secondary: CatholicClarington Central Secondary School
Secondary: PublicBowmanville High School
Secondary: PublicSt. Stephen Catholic Secondary School
Secondary: Catholic-
The Deck Bar And Grill
70 Port Darlington Road, Bowmanville Marina Inn & Suites, Bowmanville, ON L1C 3K3 1.28km -
KSJ Monster Pub and Restaurant
89 King St E, Bowmanville, ON L1C 1N4 1.35km -
Kings Key Pub and Eatery
89 King Street E, Bowmanville, ON L1C 1N4 1.34km
-
Skylight Donuts And Coffee
Libertyand Baseline, Durham Regional Municipality, ON L1C 9102.53km -
Coffee Time
243 King Street East, Bowmanville, ON L1C 3X1 0.9km -
Toasted Walnut
50 King Street E, Bowmanville, ON L1C 1N2 1.49km
-
Durham Ultimate Fitness Club
164 Baseline Road E, Bowmanville, ON L1C 1A2 0.42km -
GoodLife Fitness
243 King St E, Bowmanville, ON L1C 3X1 0.87km -
GoodLife Fitness
1385 Harmony Road North, Oshawa, ON L1H 7K5 14.68km
-
Shoppers Drugmart
1 King Avenue E, Newcastle, ON L1B 1H3 7km -
Lovell Drugs
600 Grandview Street S, Oshawa, ON L1H 8P4 11.35km -
Eastview Pharmacy
573 King Street E, Oshawa, ON L1H 1G3 13.54km
-
Skylight Donuts And Coffee
Libertyand Baseline, Durham Regional Municipality, ON L1C 9102.53km -
Stuttering John's Smokehouse
160 Baseline Rd, Bowmanville, ON L1C 1A2 0.35km -
JP's Pita Deli
170 Liberty Street S, Bowmanville, ON L1C 4W4 0.47km
-
Walmart
2320 Old Highway 2, Bowmanville, ON L1C 3K7 3.41km -
Canadian Tire
2000 Green Road, Bowmanville, ON L1C 3K7 3.41km -
Winners
2305 Durham Regional Highway 2, Bowmanville, ON L1C 3K7 3.42km
-
Metro
243 King Street E, Bowmanville, ON L1C 3X1 0.87km -
FreshCo
680 Longworth Avenue, Clarington, ON L1C 0M9 3.25km -
Palmieri's No Frills
80 King Avenue E, Newcastle, ON L1B 1H6 6.84km
-
The Beer Store
200 Ritson Road N, Oshawa, ON L1H 5J8 14.84km -
LCBO
400 Gibb Street, Oshawa, ON L1J 0B2 16.31km -
Liquor Control Board of Ontario
74 Thickson Road S, Whitby, ON L1N 7T2 19.27km
-
Skylight Donuts Drive Thru
146 Liberty Street S, Bowmanville, ON L1C 2P4 0.32km -
Shell
114 Liberty Street S, Bowmanville, ON L1C 2P3 0.35km -
King Street Spas & Pool Supplies
125 King Street E, Bowmanville, ON L1C 1N6 1.18km
-
Cineplex Odeon
1351 Grandview Street N, Oshawa, ON L1K 0G1 13.76km -
Regent Theatre
50 King Street E, Oshawa, ON L1H 1B3 15.1km -
Landmark Cinemas
75 Consumers Drive, Whitby, ON L1N 9S2 19.63km
-
Clarington Public Library
2950 Courtice Road, Courtice, ON L1E 2H8 8.56km -
Oshawa Public Library, McLaughlin Branch
65 Bagot Street, Oshawa, ON L1H 1N2 15.36km -
Whitby Public Library
701 Rossland Road E, Whitby, ON L1N 8Y9 21.33km
-
Lakeridge Health
47 Liberty Street S, Bowmanville, ON L1C 2N4 0.76km -
Lakeridge Health
1 Hospital Court, Oshawa, ON L1G 2B9 15.81km -
Ontario Shores Centre for Mental Health Sciences
700 Gordon Street, Whitby, ON L1N 5S9 22.65km
-
Memorial Park Association
120 Liberty St S (Baseline Rd), Bowmanville ON L1C 2P4 0.32km -
Soper Creek Park
Bowmanville ON 0.55km -
Bowmanville Dog Park
Port Darlington Rd (West Beach Rd), Bowmanville ON 1km
-
RBC Royal Bank
195 King St E, Bowmanville ON L1C 1P2 0.9km -
RBC - Bowmanville
55 King St E, Bowmanville ON L1C 1N4 1.44km -
CIBC
2 King St W (at Temperance St.), Bowmanville ON L1C 1R3 1.58km











