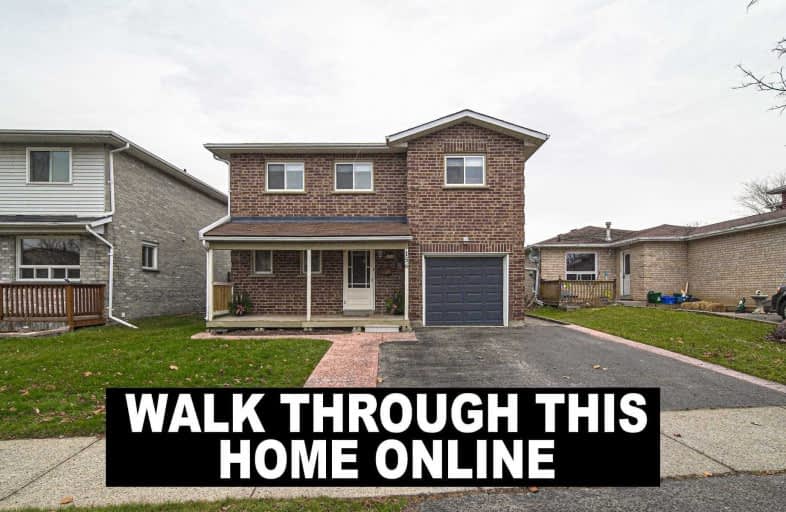Sold on May 05, 2020
Note: Property is not currently for sale or for rent.

-
Type: Detached
-
Style: 2-Storey
-
Lot Size: 39.48 x 247.5 Feet
-
Age: No Data
-
Taxes: $3,402 per year
-
Added: May 05, 2020 (1 second on market)
-
Updated:
-
Last Checked: 3 months ago
-
MLS®#: E4754125
-
Listed By: Keller williams energy lepp group real estate, brokerage
Click On Virtual Tour To Walk Through This Home. Click On Realtor's Link For Floor Plans & Feature Sheet. See Attached For List Of Upgrades & Improvements. All Brick Home In Desirable Newcastle Community Of Clarington. Huge 247 Ft Deep Lot W/ No Neighbours Behind. Attached Garage W/ Interior Access. Main Flr Features A Family Size Kitchen & Large Family/Dining Room Comb W/ W/O To Yard. 2nd Floor Has Been Renovated To Make 3 Larger Bedrooms.
Extras
The Newly Finished Basement Features A Large Recreation Room With Office Nook And 2 Piece Bath. The Backyard Boasts Of A Large Deck, Huge Landscaped Lawn With Garden Shed And Workshop.
Property Details
Facts for 156 Andrew Street, Clarington
Status
Last Status: Sold
Sold Date: May 05, 2020
Closed Date: Jul 10, 2020
Expiry Date: Sep 05, 2020
Sold Price: $510,000
Unavailable Date: May 05, 2020
Input Date: May 05, 2020
Property
Status: Sale
Property Type: Detached
Style: 2-Storey
Area: Clarington
Community: Newcastle
Availability Date: Tba
Inside
Bedrooms: 3
Bathrooms: 2
Kitchens: 1
Rooms: 6
Den/Family Room: Yes
Air Conditioning: Central Air
Fireplace: No
Washrooms: 2
Building
Basement: Finished
Basement 2: Sep Entrance
Heat Type: Forced Air
Heat Source: Gas
Exterior: Brick
Water Supply: Municipal
Special Designation: Unknown
Other Structures: Garden Shed
Other Structures: Workshop
Parking
Driveway: Private
Garage Spaces: 1
Garage Type: Attached
Covered Parking Spaces: 2
Total Parking Spaces: 3
Fees
Tax Year: 2019
Tax Legal Description: Plan 10M814 Lot 49
Taxes: $3,402
Land
Cross Street: King Ave/Arthur St
Municipality District: Clarington
Fronting On: North
Pool: None
Sewer: Sewers
Lot Depth: 247.5 Feet
Lot Frontage: 39.48 Feet
Lot Irregularities: Irregular, Depth As P
Zoning: Residential
Additional Media
- Virtual Tour: https://my.matterport.com/show/?m=7ake3R1Khie&mls=1
Rooms
Room details for 156 Andrew Street, Clarington
| Type | Dimensions | Description |
|---|---|---|
| Family Main | 3.87 x 5.28 | Hardwood Floor, Combined W/Dining, Large Window |
| Dining Main | 3.87 x 5.28 | Hardwood Floor, Combined W/Family, W/O To Yard |
| Kitchen Main | 4.42 x 3.03 | Vinyl Floor, Backsplash, Breakfast Area |
| Master 2nd | 3.04 x 4.80 | Hardwood Floor, Picture Window |
| 2nd Br 2nd | 2.69 x 3.04 | Hardwood Floor, Closet, Picture Window |
| 3rd Br 2nd | 3.12 x 3.04 | Hardwood Floor, Closet, Picture Window |
| Rec Bsmt | 3.11 x 4.88 | Laminate, 2 Pc Bath, Above Grade Window |

| XXXXXXXX | XXX XX, XXXX |
XXXX XXX XXXX |
$XXX,XXX |
| XXX XX, XXXX |
XXXXXX XXX XXXX |
$XXX,XXX | |
| XXXXXXXX | XXX XX, XXXX |
XXXX XXX XXXX |
$XXX,XXX |
| XXX XX, XXXX |
XXXXXX XXX XXXX |
$XXX,XXX | |
| XXXXXXXX | XXX XX, XXXX |
XXXXXXX XXX XXXX |
|
| XXX XX, XXXX |
XXXXXX XXX XXXX |
$XXX,XXX |
| XXXXXXXX XXXX | XXX XX, XXXX | $510,000 XXX XXXX |
| XXXXXXXX XXXXXX | XXX XX, XXXX | $509,000 XXX XXXX |
| XXXXXXXX XXXX | XXX XX, XXXX | $320,000 XXX XXXX |
| XXXXXXXX XXXXXX | XXX XX, XXXX | $324,900 XXX XXXX |
| XXXXXXXX XXXXXXX | XXX XX, XXXX | XXX XXXX |
| XXXXXXXX XXXXXX | XXX XX, XXXX | $339,900 XXX XXXX |

Orono Public School
Elementary: PublicThe Pines Senior Public School
Elementary: PublicJohn M James School
Elementary: PublicSt. Joseph Catholic Elementary School
Elementary: CatholicSt. Francis of Assisi Catholic Elementary School
Elementary: CatholicNewcastle Public School
Elementary: PublicCentre for Individual Studies
Secondary: PublicClarke High School
Secondary: PublicHoly Trinity Catholic Secondary School
Secondary: CatholicClarington Central Secondary School
Secondary: PublicBowmanville High School
Secondary: PublicSt. Stephen Catholic Secondary School
Secondary: Catholic
