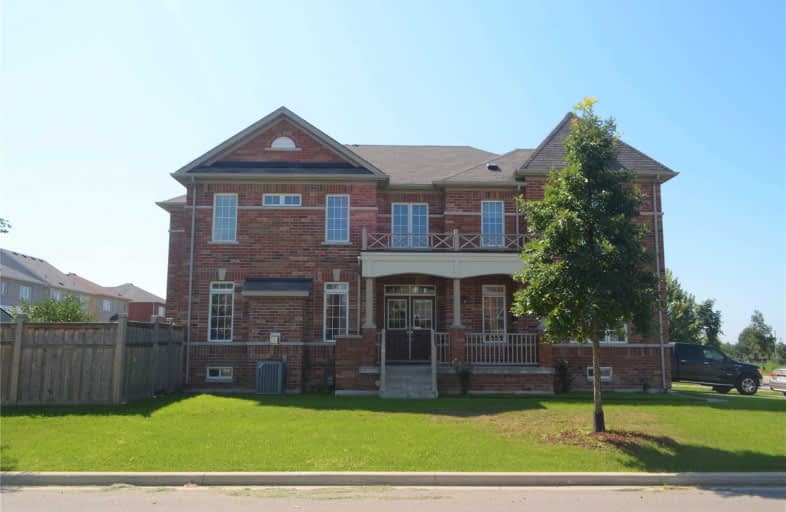
Orono Public School
Elementary: Public
7.14 km
The Pines Senior Public School
Elementary: Public
2.88 km
John M James School
Elementary: Public
6.00 km
St. Joseph Catholic Elementary School
Elementary: Catholic
6.21 km
St. Francis of Assisi Catholic Elementary School
Elementary: Catholic
0.68 km
Newcastle Public School
Elementary: Public
1.46 km
Centre for Individual Studies
Secondary: Public
7.41 km
Clarke High School
Secondary: Public
2.96 km
Holy Trinity Catholic Secondary School
Secondary: Catholic
13.99 km
Clarington Central Secondary School
Secondary: Public
8.78 km
Bowmanville High School
Secondary: Public
6.41 km
St. Stephen Catholic Secondary School
Secondary: Catholic
8.13 km







