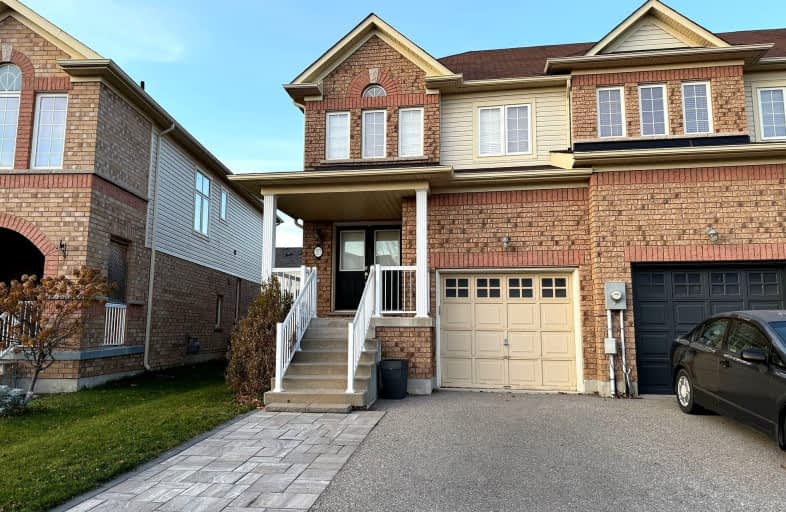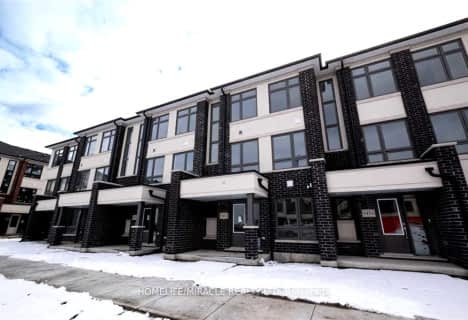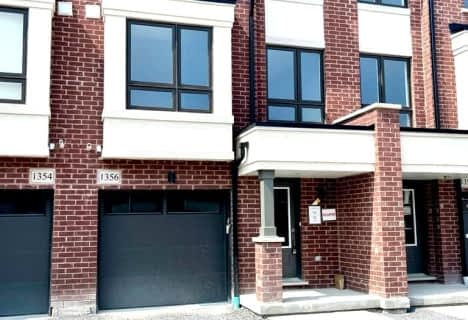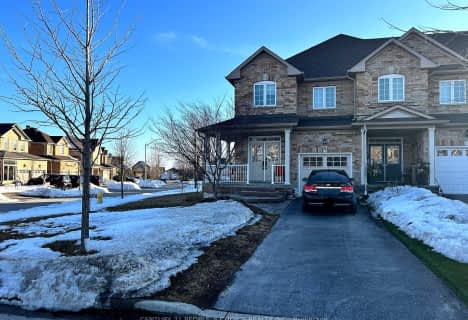Car-Dependent
- Most errands require a car.
38
/100
Somewhat Bikeable
- Most errands require a car.
36
/100

Campbell Children's School
Elementary: Hospital
1.05 km
Lydia Trull Public School
Elementary: Public
2.12 km
Dr Emily Stowe School
Elementary: Public
1.70 km
St. Mother Teresa Catholic Elementary School
Elementary: Catholic
0.85 km
Good Shepherd Catholic Elementary School
Elementary: Catholic
1.95 km
Dr G J MacGillivray Public School
Elementary: Public
0.47 km
DCE - Under 21 Collegiate Institute and Vocational School
Secondary: Public
5.56 km
G L Roberts Collegiate and Vocational Institute
Secondary: Public
5.24 km
Monsignor John Pereyma Catholic Secondary School
Secondary: Catholic
4.01 km
Courtice Secondary School
Secondary: Public
2.97 km
Holy Trinity Catholic Secondary School
Secondary: Catholic
2.19 km
Eastdale Collegiate and Vocational Institute
Secondary: Public
4.03 km
-
Terry Fox Park
Townline Rd S, Oshawa ON 0.39km -
Southridge Park
0.98km -
Willowdale park
2.64km
-
Localcoin Bitcoin ATM - Clarington Convenience
1561 Hwy 2, Courtice ON L1E 2G5 2km -
Scotiabank
1500 King Saint E, Courtice ON 2.1km -
RBC Royal Bank
549 King St E (King and Wilson), Oshawa ON L1H 1G3 4.07km












