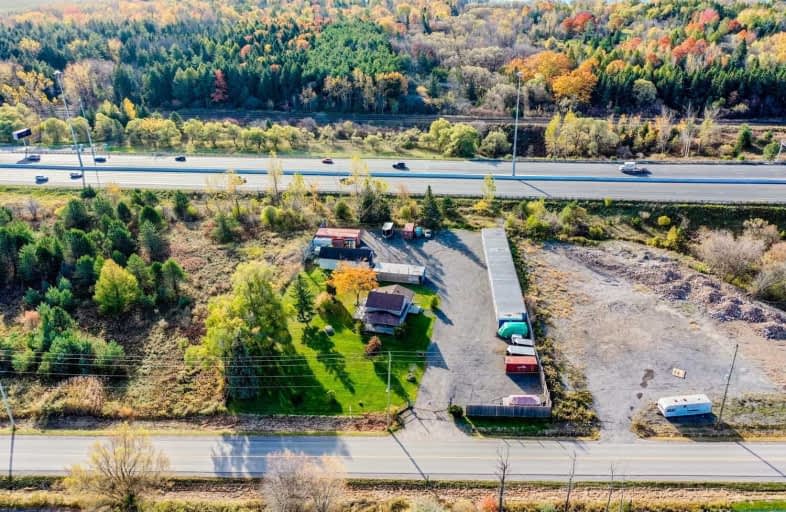
Campbell Children's School
Elementary: Hospital
2.62 km
Lydia Trull Public School
Elementary: Public
3.18 km
Dr Emily Stowe School
Elementary: Public
3.19 km
St. Mother Teresa Catholic Elementary School
Elementary: Catholic
2.59 km
Good Shepherd Catholic Elementary School
Elementary: Catholic
2.88 km
Dr G J MacGillivray Public School
Elementary: Public
2.18 km
G L Roberts Collegiate and Vocational Institute
Secondary: Public
5.46 km
Monsignor John Pereyma Catholic Secondary School
Secondary: Catholic
4.94 km
Courtice Secondary School
Secondary: Public
4.16 km
Holy Trinity Catholic Secondary School
Secondary: Catholic
2.77 km
Clarington Central Secondary School
Secondary: Public
7.01 km
Eastdale Collegiate and Vocational Institute
Secondary: Public
5.74 km





