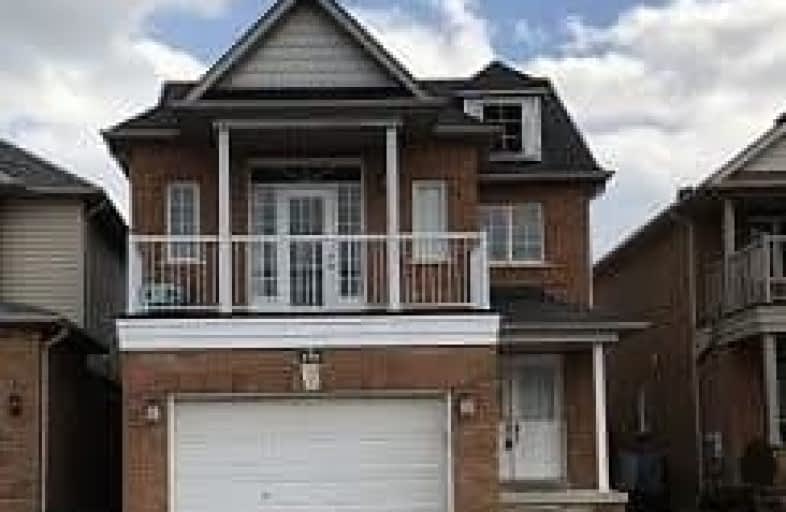
Central Public School
Elementary: Public
1.84 km
Vincent Massey Public School
Elementary: Public
1.76 km
John M James School
Elementary: Public
0.43 km
St. Elizabeth Catholic Elementary School
Elementary: Catholic
1.40 km
Harold Longworth Public School
Elementary: Public
0.76 km
Duke of Cambridge Public School
Elementary: Public
1.59 km
Centre for Individual Studies
Secondary: Public
1.38 km
Clarke High School
Secondary: Public
6.14 km
Holy Trinity Catholic Secondary School
Secondary: Catholic
8.36 km
Clarington Central Secondary School
Secondary: Public
3.18 km
Bowmanville High School
Secondary: Public
1.48 km
St. Stephen Catholic Secondary School
Secondary: Catholic
1.98 km


