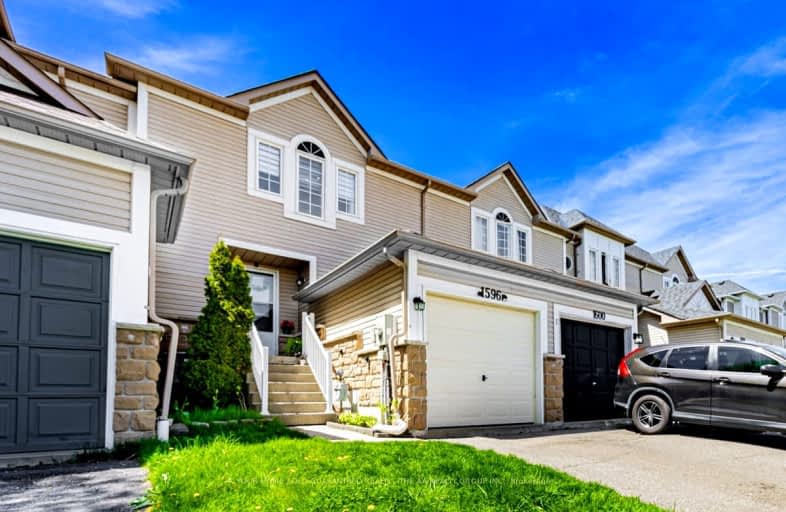Very Walkable
- Most errands can be accomplished on foot.
82
/100
Bikeable
- Some errands can be accomplished on bike.
68
/100

Central Public School
Elementary: Public
1.96 km
Waverley Public School
Elementary: Public
1.65 km
Dr Ross Tilley Public School
Elementary: Public
1.22 km
St. Elizabeth Catholic Elementary School
Elementary: Catholic
2.87 km
Holy Family Catholic Elementary School
Elementary: Catholic
0.59 km
Charles Bowman Public School
Elementary: Public
2.93 km
Centre for Individual Studies
Secondary: Public
2.47 km
Courtice Secondary School
Secondary: Public
5.79 km
Holy Trinity Catholic Secondary School
Secondary: Catholic
5.00 km
Clarington Central Secondary School
Secondary: Public
0.74 km
Bowmanville High School
Secondary: Public
2.68 km
St. Stephen Catholic Secondary School
Secondary: Catholic
2.59 km
-
DrRoss Tilley Park
W Side Dr (Baseline Rd), Bowmanville ON 1.42km -
Baseline Park
Baseline Rd Martin Rd, Bowmanville ON 1.57km -
Bowmanville Creek Valley
Bowmanville ON 1.64km
-
RDA Bilingual French Day Care
2377 Hwy 2, Bowmanville ON L1C 5A4 0.32km -
TD Canada Trust Branch and ATM
80 Clarington Blvd, Bowmanville ON L1C 5A5 0.38km -
RBC Royal Bank ATM
2305 Durham Regional Hwy 2, Bowmanville ON L1C 3K7 0.51km






