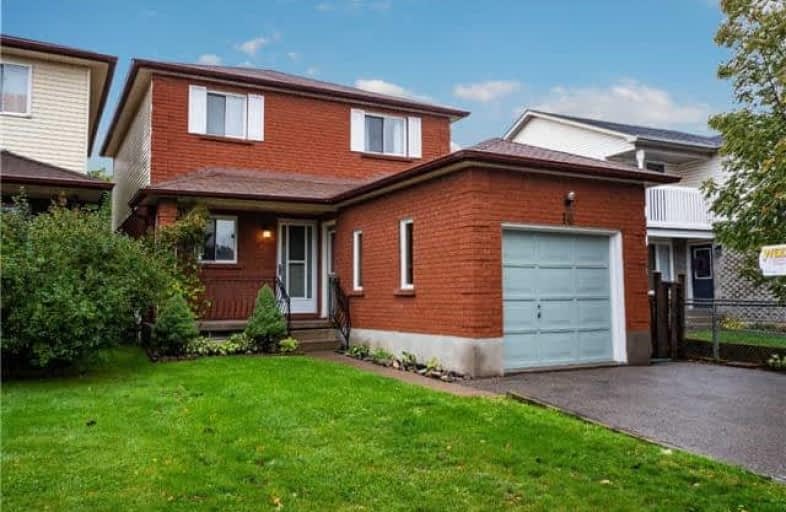
3D Walkthrough

Campbell Children's School
Elementary: Hospital
2.64 km
S T Worden Public School
Elementary: Public
0.61 km
St John XXIII Catholic School
Elementary: Catholic
1.62 km
Dr Emily Stowe School
Elementary: Public
1.84 km
St. Mother Teresa Catholic Elementary School
Elementary: Catholic
2.24 km
Forest View Public School
Elementary: Public
1.34 km
Monsignor John Pereyma Catholic Secondary School
Secondary: Catholic
4.70 km
Courtice Secondary School
Secondary: Public
2.26 km
Holy Trinity Catholic Secondary School
Secondary: Catholic
3.36 km
Eastdale Collegiate and Vocational Institute
Secondary: Public
2.03 km
O'Neill Collegiate and Vocational Institute
Secondary: Public
4.58 km
Maxwell Heights Secondary School
Secondary: Public
4.77 km


