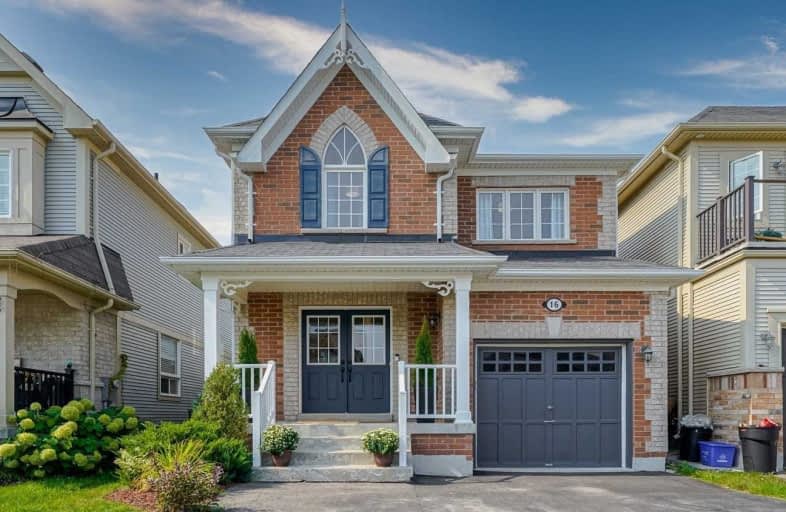
Video Tour

Central Public School
Elementary: Public
1.93 km
John M James School
Elementary: Public
1.99 km
St. Elizabeth Catholic Elementary School
Elementary: Catholic
0.43 km
Harold Longworth Public School
Elementary: Public
1.15 km
Charles Bowman Public School
Elementary: Public
0.07 km
Duke of Cambridge Public School
Elementary: Public
2.39 km
Centre for Individual Studies
Secondary: Public
0.93 km
Courtice Secondary School
Secondary: Public
7.11 km
Holy Trinity Catholic Secondary School
Secondary: Catholic
6.96 km
Clarington Central Secondary School
Secondary: Public
2.28 km
Bowmanville High School
Secondary: Public
2.27 km
St. Stephen Catholic Secondary School
Secondary: Catholic
0.42 km




