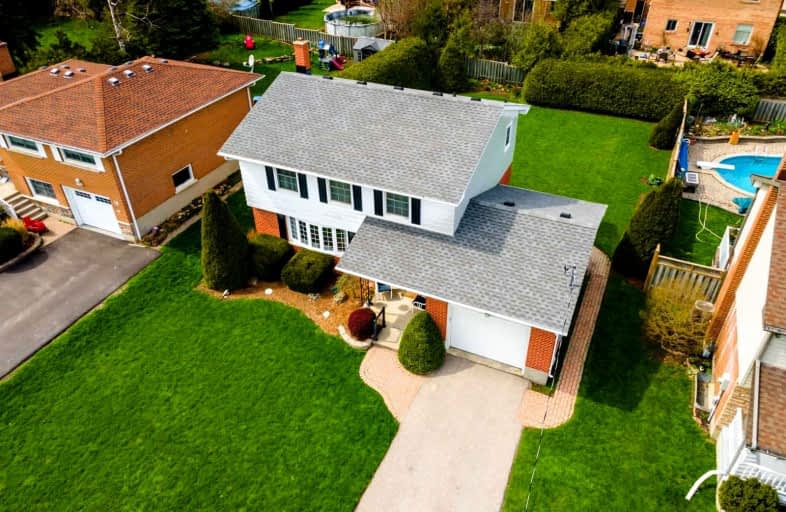
Central Public School
Elementary: Public
1.30 km
John M James School
Elementary: Public
1.26 km
St. Elizabeth Catholic Elementary School
Elementary: Catholic
0.37 km
Harold Longworth Public School
Elementary: Public
0.86 km
Charles Bowman Public School
Elementary: Public
0.80 km
Duke of Cambridge Public School
Elementary: Public
1.62 km
Centre for Individual Studies
Secondary: Public
0.36 km
Clarke High School
Secondary: Public
7.26 km
Holy Trinity Catholic Secondary School
Secondary: Catholic
7.26 km
Clarington Central Secondary School
Secondary: Public
2.19 km
Bowmanville High School
Secondary: Public
1.50 km
St. Stephen Catholic Secondary School
Secondary: Catholic
0.88 km





