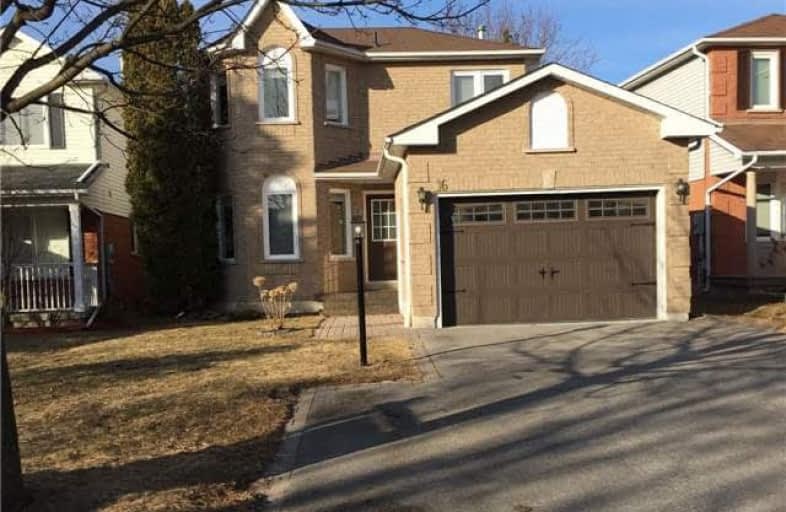Sold on Mar 27, 2018
Note: Property is not currently for sale or for rent.

-
Type: Detached
-
Style: 2-Storey
-
Lot Size: 40.06 x 113.71 Feet
-
Age: No Data
-
Taxes: $3,384 per year
-
Days on Site: 11 Days
-
Added: Sep 07, 2019 (1 week on market)
-
Updated:
-
Last Checked: 3 months ago
-
MLS®#: E4068332
-
Listed By: Royal heritage realty ltd., brokerage
Beautiful 3 Bedroom Home In Sought After Quiet Court!! Renovated Kitchen With Granite Countertop, Self Closing Cabinets, Bamboo Flooring In Living Room & Dining Room W/Access To A Large Deck And Private Backyard. Brand New 5Pc Bath With Quarts Countertop, Rain Fall Shower & Temperature Control. Finished Basement With 2Pc Bath. Driveway Fits 5 Cars 'No' Sidewalk. This House Shows Great!
Extras
Fridge, Stove, Built-In Microwave/Hoodrange, Built-In Dishwasher, Brand New Washer/ Gas Dryer, All Window Coverings,Gazebo, Shed, Heated Garage With Separate Thermostat, Built In Custom Cabinets With S/S Countertop, 220 Power.
Property Details
Facts for 16 Meredith Court, Clarington
Status
Days on Market: 11
Last Status: Sold
Sold Date: Mar 27, 2018
Closed Date: Apr 25, 2018
Expiry Date: Jun 30, 2018
Sold Price: $500,000
Unavailable Date: Mar 27, 2018
Input Date: Mar 16, 2018
Prior LSC: Listing with no contract changes
Property
Status: Sale
Property Type: Detached
Style: 2-Storey
Area: Clarington
Community: Courtice
Availability Date: April 2018
Inside
Bedrooms: 3
Bathrooms: 3
Kitchens: 1
Rooms: 6
Den/Family Room: No
Air Conditioning: Central Air
Fireplace: No
Laundry Level: Lower
Central Vacuum: N
Washrooms: 3
Building
Basement: Finished
Heat Type: Forced Air
Heat Source: Gas
Exterior: Brick
Exterior: Vinyl Siding
Water Supply: Municipal
Special Designation: Unknown
Parking
Driveway: Private
Garage Spaces: 2
Garage Type: Attached
Covered Parking Spaces: 5
Total Parking Spaces: 6
Fees
Tax Year: 2017
Tax Legal Description: Plan 40M2172 Lot 11
Taxes: $3,384
Highlights
Feature: Park
Feature: Place Of Worship
Feature: Public Transit
Feature: School
Land
Cross Street: Trulls/Cecil Found
Municipality District: Clarington
Fronting On: East
Pool: None
Sewer: Sewers
Lot Depth: 113.71 Feet
Lot Frontage: 40.06 Feet
Additional Media
- Virtual Tour: http://tours.antonsphotography.com/?j=Mona_Hajjar-16Meredith&m=1
Rooms
Room details for 16 Meredith Court, Clarington
| Type | Dimensions | Description |
|---|---|---|
| Kitchen Main | 3.62 x 4.93 | Renovated, Granite Counter, Breakfast Bar |
| Living Main | 3.75 x 8.01 | Pot Lights, Bamboo Floor, Combined W/Dining |
| Dining Main | 3.75 x 8.01 | Combined W/Living, Bamboo Floor, W/O To Deck |
| Master 2nd | 3.17 x 4.66 | Broadloom, Double Closet |
| 2nd Br 2nd | 2.71 x 2.47 | Broadloom, Closet |
| 3rd Br 2nd | 3.21 x 2.71 | Broadloom, Closet |
| Rec Lower | 7.07 x 5.18 | 2 Pc Bath |
| XXXXXXXX | XXX XX, XXXX |
XXXX XXX XXXX |
$XXX,XXX |
| XXX XX, XXXX |
XXXXXX XXX XXXX |
$XXX,XXX | |
| XXXXXXXX | XXX XX, XXXX |
XXXXXXX XXX XXXX |
|
| XXX XX, XXXX |
XXXXXX XXX XXXX |
$XXX,XXX |
| XXXXXXXX XXXX | XXX XX, XXXX | $500,000 XXX XXXX |
| XXXXXXXX XXXXXX | XXX XX, XXXX | $499,900 XXX XXXX |
| XXXXXXXX XXXXXXX | XXX XX, XXXX | XXX XXXX |
| XXXXXXXX XXXXXX | XXX XX, XXXX | $539,900 XXX XXXX |

Courtice Intermediate School
Elementary: PublicMonsignor Leo Cleary Catholic Elementary School
Elementary: CatholicLydia Trull Public School
Elementary: PublicDr Emily Stowe School
Elementary: PublicCourtice North Public School
Elementary: PublicGood Shepherd Catholic Elementary School
Elementary: CatholicMonsignor John Pereyma Catholic Secondary School
Secondary: CatholicCourtice Secondary School
Secondary: PublicHoly Trinity Catholic Secondary School
Secondary: CatholicEastdale Collegiate and Vocational Institute
Secondary: PublicO'Neill Collegiate and Vocational Institute
Secondary: PublicMaxwell Heights Secondary School
Secondary: Public


