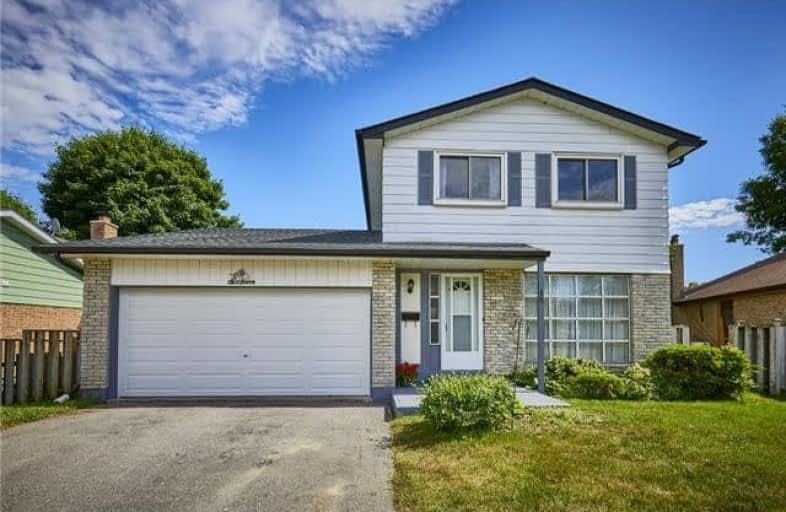Sold on Jul 06, 2018
Note: Property is not currently for sale or for rent.

-
Type: Detached
-
Style: 2-Storey
-
Size: 1500 sqft
-
Lot Size: 48.2 x 0 Feet
-
Age: 31-50 years
-
Taxes: $3,662 per year
-
Days on Site: 15 Days
-
Added: Sep 07, 2019 (2 weeks on market)
-
Updated:
-
Last Checked: 3 months ago
-
MLS®#: E4169449
-
Listed By: Royal lepage frank real estate, brokerage
Beautiful 4 Bedroom Home On Quiet Crescent; Great Neighbourhood, Steps To Soper Creek Park & Walking Trails &Minutes To 401. Many Recent Updates In This Home, Incl Hardwood Floors On Main & Brand New Carpet Thruout (2018); Quartz Counters & Tile Backsplash In Kitchen (2017); New Vanity/Mirror In 3 Pc Bath(2018) ; Garage Door (2017), Newer Windows & Freshly Painted Thruout;. Enjoy The Spacious Family Room W Gas Fireplace & Walk-Out To Deck & Pieshaped Backyard
Extras
Eat-In Kitchen With Stainless Steel Appl; Living/Dining Rm Combo And 4 Good Sized Bedrooms Upstairs! Double Car Garage And Long Driveway Provides Space For Everyone! Unfinished Basement Will Give You Room To Grow! Incl All Appliances & Elf
Property Details
Facts for 16 Morgandale Crescent, Clarington
Status
Days on Market: 15
Last Status: Sold
Sold Date: Jul 06, 2018
Closed Date: Aug 31, 2018
Expiry Date: Aug 21, 2018
Sold Price: $495,000
Unavailable Date: Jul 06, 2018
Input Date: Jun 21, 2018
Property
Status: Sale
Property Type: Detached
Style: 2-Storey
Size (sq ft): 1500
Age: 31-50
Area: Clarington
Community: Bowmanville
Availability Date: 30 Days Tba
Inside
Bedrooms: 4
Bathrooms: 2
Kitchens: 1
Rooms: 8
Den/Family Room: Yes
Air Conditioning: Central Air
Fireplace: Yes
Laundry Level: Lower
Central Vacuum: N
Washrooms: 2
Building
Basement: Unfinished
Heat Type: Forced Air
Heat Source: Gas
Exterior: Brick
Exterior: Vinyl Siding
Energy Certificate: N
Water Supply: Municipal
Special Designation: Unknown
Parking
Driveway: Pvt Double
Garage Spaces: 2
Garage Type: Attached
Covered Parking Spaces: 4
Total Parking Spaces: 6
Fees
Tax Year: 2017
Tax Legal Description: Plan 698 Lot 36
Taxes: $3,662
Highlights
Feature: Hospital
Feature: Park
Feature: Public Transit
Feature: School
Land
Cross Street: Simpson & Hobbs
Municipality District: Clarington
Fronting On: South
Pool: None
Sewer: Sewers
Lot Frontage: 48.2 Feet
Lot Irregularities: Irregular Lot - Pie S
Additional Media
- Virtual Tour: https://unbranded.youriguide.com/16_morgandale_crescent_bowmanville_on
Rooms
Room details for 16 Morgandale Crescent, Clarington
| Type | Dimensions | Description |
|---|---|---|
| Living Main | 3.63 x 4.03 | Combined W/Dining, Hardwood Floor, Picture Window |
| Dining Main | 3.63 x 2.59 | Combined W/Living, Hardwood Floor |
| Kitchen Main | 2.55 x 2.86 | Stainless Steel Appl, Quartz Counter, Backsplash |
| Breakfast Main | 1.96 x 2.86 | Eat-In Kitchen |
| Family Main | 5.37 x 4.08 | Gas Fireplace, W/O To Yard, Broadloom |
| Master 2nd | 3.17 x 3.88 | Double Closet, Broadloom |
| 2nd Br 2nd | 3.17 x 3.94 | Broadloom |
| 3rd Br 2nd | 2.67 x 2.93 | Double Closet, Broadloom |
| 4th Br 2nd | 2.67 x 2.89 | Double Closet, Broadloom |
| XXXXXXXX | XXX XX, XXXX |
XXXX XXX XXXX |
$XXX,XXX |
| XXX XX, XXXX |
XXXXXX XXX XXXX |
$XXX,XXX |
| XXXXXXXX XXXX | XXX XX, XXXX | $495,000 XXX XXXX |
| XXXXXXXX XXXXXX | XXX XX, XXXX | $499,900 XXX XXXX |

Central Public School
Elementary: PublicVincent Massey Public School
Elementary: PublicWaverley Public School
Elementary: PublicJohn M James School
Elementary: PublicSt. Joseph Catholic Elementary School
Elementary: CatholicDuke of Cambridge Public School
Elementary: PublicCentre for Individual Studies
Secondary: PublicClarke High School
Secondary: PublicHoly Trinity Catholic Secondary School
Secondary: CatholicClarington Central Secondary School
Secondary: PublicBowmanville High School
Secondary: PublicSt. Stephen Catholic Secondary School
Secondary: Catholic

