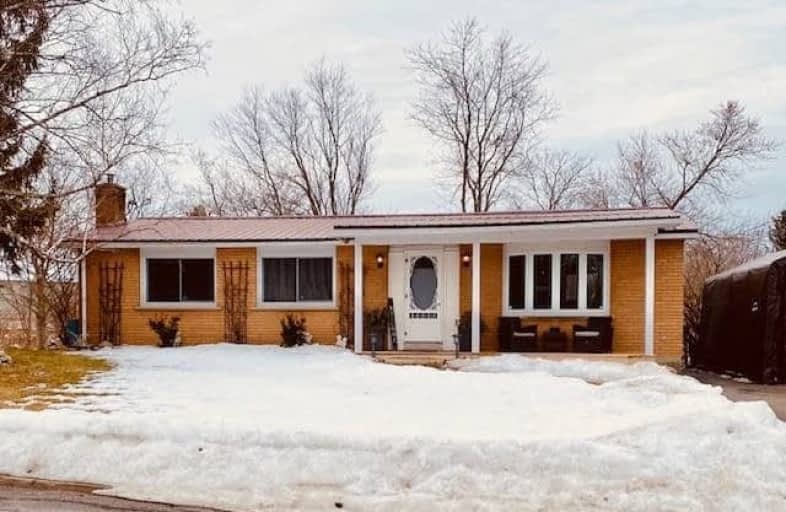Sold on Mar 04, 2020
Note: Property is not currently for sale or for rent.

-
Type: Detached
-
Style: Bungalow
-
Lot Size: 75 x 110 Feet
-
Age: No Data
-
Taxes: $3,030 per year
-
Days on Site: 7 Days
-
Added: Feb 26, 2020 (1 week on market)
-
Updated:
-
Last Checked: 3 months ago
-
MLS®#: E4702307
-
Listed By: Century 21 leading edge realty inc., brokerage
Nicely Renovated 2 & 1 Bdrm. Bungalow Backing Onto Private Ravine Lot Located On A Quiet Court. This Fine Home Features 2 Walkouts, One To A Deck Overlooking The Private Rear Yard And A Second Basement W/O To A Hot Tub, Also Featuring Brand New Garden Doors. Basement Also Has An Attractive Wood Burning Fireplace And A Bar, Plus A 3rd Bdrm. The Master Bdrm Was Once 2 Bdrms Which Was Opened Up But Could Readily Be Converted Back If A 4th Bdrm Is Needed.
Extras
There Is A Handy Portable One Car Shelter, Great Home And Great Location. Metal Roof
Property Details
Facts for 16 Peters Pike, Clarington
Status
Days on Market: 7
Last Status: Sold
Sold Date: Mar 04, 2020
Closed Date: Mar 31, 2020
Expiry Date: May 29, 2020
Sold Price: $490,000
Unavailable Date: Mar 04, 2020
Input Date: Feb 26, 2020
Prior LSC: Sold
Property
Status: Sale
Property Type: Detached
Style: Bungalow
Area: Clarington
Community: Orono
Availability Date: 90 Tba
Inside
Bedrooms: 2
Bedrooms Plus: 1
Bathrooms: 2
Kitchens: 1
Rooms: 5
Den/Family Room: No
Air Conditioning: Central Air
Fireplace: Yes
Washrooms: 2
Building
Basement: Fin W/O
Heat Type: Forced Air
Heat Source: Gas
Exterior: Alum Siding
Exterior: Brick
Water Supply: Municipal
Special Designation: Unknown
Parking
Driveway: Pvt Double
Garage Spaces: 1
Garage Type: Other
Covered Parking Spaces: 2
Total Parking Spaces: 3
Fees
Tax Year: 2019
Tax Legal Description: Plan 693 Lot 16
Taxes: $3,030
Land
Cross Street: Peters Pike And Taun
Municipality District: Clarington
Fronting On: East
Pool: None
Sewer: Septic
Lot Depth: 110 Feet
Lot Frontage: 75 Feet
Rooms
Room details for 16 Peters Pike, Clarington
| Type | Dimensions | Description |
|---|---|---|
| Living Main | 3.39 x 4.62 | |
| Kitchen Main | 3.11 x 3.33 | |
| Dining Main | 2.41 x 3.33 | |
| Master Main | 3.33 x 6.98 | |
| 2nd Br Main | 2.73 x 3.39 | |
| Rec Bsmt | 3.33 x 7.89 | W/O To Balcony, Fireplace, Wet Bar |
| 3rd Br Bsmt | 3.33 x 5.41 |
| XXXXXXXX | XXX XX, XXXX |
XXXX XXX XXXX |
$XXX,XXX |
| XXX XX, XXXX |
XXXXXX XXX XXXX |
$XXX,XXX |
| XXXXXXXX XXXX | XXX XX, XXXX | $490,000 XXX XXXX |
| XXXXXXXX XXXXXX | XXX XX, XXXX | $490,000 XXX XXXX |

Kirby Centennial Public School
Elementary: PublicOrono Public School
Elementary: PublicThe Pines Senior Public School
Elementary: PublicJohn M James School
Elementary: PublicSt. Francis of Assisi Catholic Elementary School
Elementary: CatholicNewcastle Public School
Elementary: PublicCentre for Individual Studies
Secondary: PublicClarke High School
Secondary: PublicHoly Trinity Catholic Secondary School
Secondary: CatholicClarington Central Secondary School
Secondary: PublicBowmanville High School
Secondary: PublicSt. Stephen Catholic Secondary School
Secondary: Catholic

