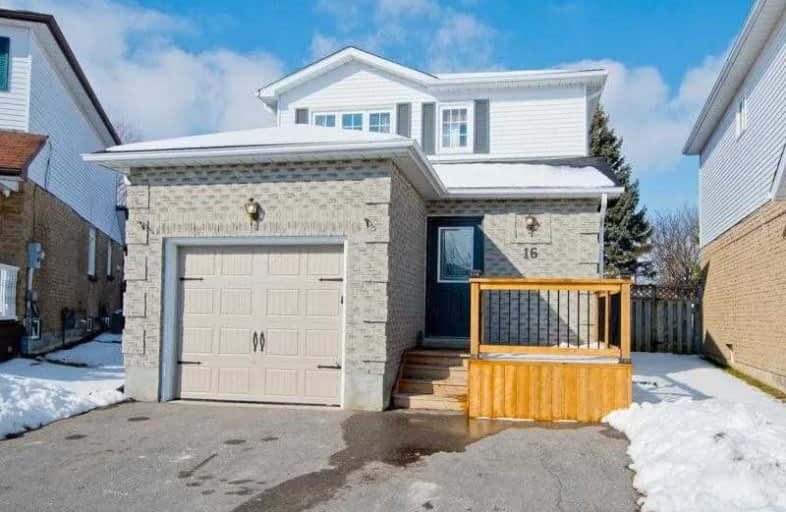Sold on Feb 15, 2020
Note: Property is not currently for sale or for rent.

-
Type: Link
-
Style: 2-Storey
-
Size: 1100 sqft
-
Lot Size: 7.41 x 36.2 Metres
-
Age: No Data
-
Taxes: $3,347 per year
-
Days on Site: 9 Days
-
Added: Feb 06, 2020 (1 week on market)
-
Updated:
-
Last Checked: 3 months ago
-
MLS®#: E4688414
-
Listed By: Mincom new vision real estate inc., brokerage
A Must See... Freshly Painted 3 Bedroom Home On A Quiet Court W/ Easy Access To 401, Schools, Parks, & Go Train. Updated Kitchen W/ Engineered Hardwood On Main Floor, Newer Carpeting On Staircase, Hallways, & Bedrooms. Gas Fireplace In Living Room & Wood-Stove In Finished Basement. Large Private Fenced Backyard W/ Large Deck For Entertaining. Basement & Washrooms Have Recently Been Updated. Incl B/I Dishwasher, Gas Range, Fridge, Microwave, Washer/Dryer.
Extras
Deposit To Be Certified Bank Draft. Taxes And Measurements To Be Verified By Purchaser.Home Linked Underground. No Appointments Before 9Am Or After 9Pm.
Property Details
Facts for 16 Summerlea Court, Clarington
Status
Days on Market: 9
Last Status: Sold
Sold Date: Feb 15, 2020
Closed Date: Mar 31, 2020
Expiry Date: Apr 06, 2020
Sold Price: $505,000
Unavailable Date: Feb 15, 2020
Input Date: Feb 10, 2020
Prior LSC: Listing with no contract changes
Property
Status: Sale
Property Type: Link
Style: 2-Storey
Size (sq ft): 1100
Area: Clarington
Community: Courtice
Availability Date: Tba
Inside
Bedrooms: 3
Bathrooms: 2
Kitchens: 1
Rooms: 6
Den/Family Room: No
Air Conditioning: None
Fireplace: Yes
Washrooms: 2
Utilities
Electricity: Yes
Gas: Yes
Cable: Yes
Telephone: Yes
Building
Basement: Finished
Heat Type: Baseboard
Heat Source: Electric
Exterior: Brick Front
Water Supply: Municipal
Special Designation: Unknown
Parking
Driveway: Private
Garage Spaces: 1
Garage Type: Attached
Covered Parking Spaces: 4
Total Parking Spaces: 5
Fees
Tax Year: 2019
Tax Legal Description: Pcl 71-3 Sec 10M77 P1 210 R2120; Clarington
Taxes: $3,347
Land
Cross Street: Bruntsfield/Glenabbe
Municipality District: Clarington
Fronting On: West
Parcel Number: 265830141
Pool: None
Sewer: Sewers
Lot Depth: 36.2 Metres
Lot Frontage: 7.41 Metres
Acres: < .50
Zoning: Residential
Rooms
Room details for 16 Summerlea Court, Clarington
| Type | Dimensions | Description |
|---|---|---|
| Living Main | 3.02 x 5.57 | W/O To Deck, Fireplace |
| Dining Main | 3.02 x 2.91 | Combined W/Living |
| Kitchen Main | 2.81 x 3.95 | Eat-In Kitchen, B/I Dishwasher |
| Master 2nd | 3.10 x 4.68 | Broadloom, W/I Closet |
| 2nd Br 2nd | 3.10 x 3.28 | Double Closet, Broadloom |
| 3rd Br 2nd | 2.63 x 3.04 | Double Closet, Broadloom |
| Rec Bsmt | 5.42 x 5.67 | Renovated, Laminate, Wood Stove |
| XXXXXXXX | XXX XX, XXXX |
XXXX XXX XXXX |
$XXX,XXX |
| XXX XX, XXXX |
XXXXXX XXX XXXX |
$XXX,XXX | |
| XXXXXXXX | XXX XX, XXXX |
XXXX XXX XXXX |
$XXX,XXX |
| XXX XX, XXXX |
XXXXXX XXX XXXX |
$XXX,XXX |
| XXXXXXXX XXXX | XXX XX, XXXX | $505,000 XXX XXXX |
| XXXXXXXX XXXXXX | XXX XX, XXXX | $499,900 XXX XXXX |
| XXXXXXXX XXXX | XXX XX, XXXX | $471,000 XXX XXXX |
| XXXXXXXX XXXXXX | XXX XX, XXXX | $479,900 XXX XXXX |

Campbell Children's School
Elementary: HospitalSt John XXIII Catholic School
Elementary: CatholicDr Emily Stowe School
Elementary: PublicSt. Mother Teresa Catholic Elementary School
Elementary: CatholicForest View Public School
Elementary: PublicDr G J MacGillivray Public School
Elementary: PublicDCE - Under 21 Collegiate Institute and Vocational School
Secondary: PublicG L Roberts Collegiate and Vocational Institute
Secondary: PublicMonsignor John Pereyma Catholic Secondary School
Secondary: CatholicCourtice Secondary School
Secondary: PublicHoly Trinity Catholic Secondary School
Secondary: CatholicEastdale Collegiate and Vocational Institute
Secondary: Public


