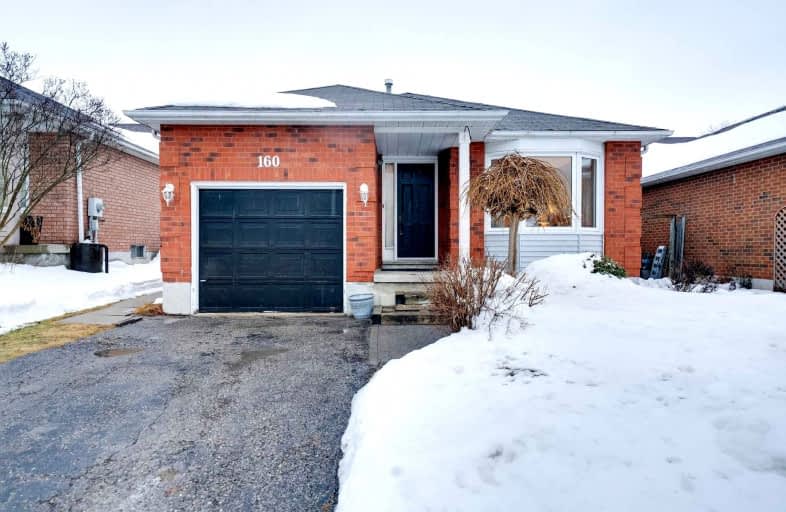
Orono Public School
Elementary: Public
7.63 km
The Pines Senior Public School
Elementary: Public
3.33 km
John M James School
Elementary: Public
6.62 km
St. Joseph Catholic Elementary School
Elementary: Catholic
6.69 km
St. Francis of Assisi Catholic Elementary School
Elementary: Catholic
0.62 km
Newcastle Public School
Elementary: Public
0.82 km
Centre for Individual Studies
Secondary: Public
8.02 km
Clarke High School
Secondary: Public
3.41 km
Holy Trinity Catholic Secondary School
Secondary: Catholic
14.52 km
Clarington Central Secondary School
Secondary: Public
9.34 km
Bowmanville High School
Secondary: Public
6.98 km
St. Stephen Catholic Secondary School
Secondary: Catholic
8.76 km






