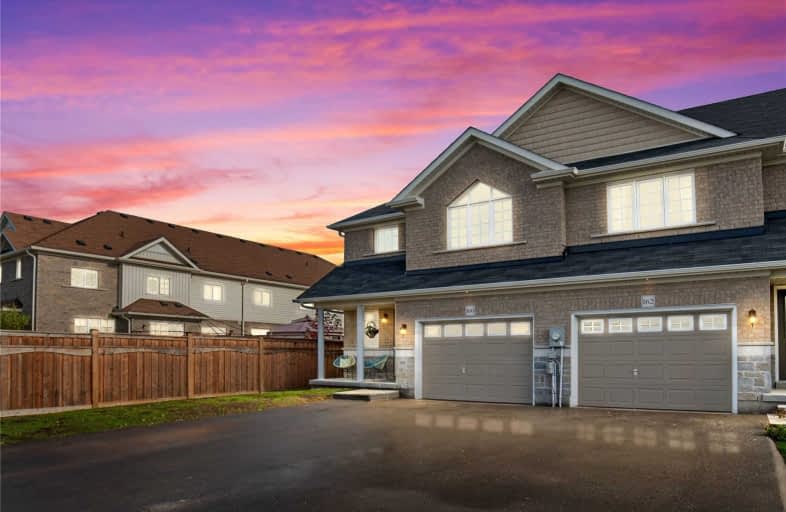
Courtice Intermediate School
Elementary: Public
1.25 km
Monsignor Leo Cleary Catholic Elementary School
Elementary: Catholic
1.21 km
S T Worden Public School
Elementary: Public
1.64 km
Lydia Trull Public School
Elementary: Public
2.08 km
Dr Emily Stowe School
Elementary: Public
1.86 km
Courtice North Public School
Elementary: Public
1.09 km
Monsignor John Pereyma Catholic Secondary School
Secondary: Catholic
6.00 km
Courtice Secondary School
Secondary: Public
1.27 km
Holy Trinity Catholic Secondary School
Secondary: Catholic
2.84 km
Eastdale Collegiate and Vocational Institute
Secondary: Public
3.40 km
O'Neill Collegiate and Vocational Institute
Secondary: Public
5.95 km
Maxwell Heights Secondary School
Secondary: Public
5.28 km








