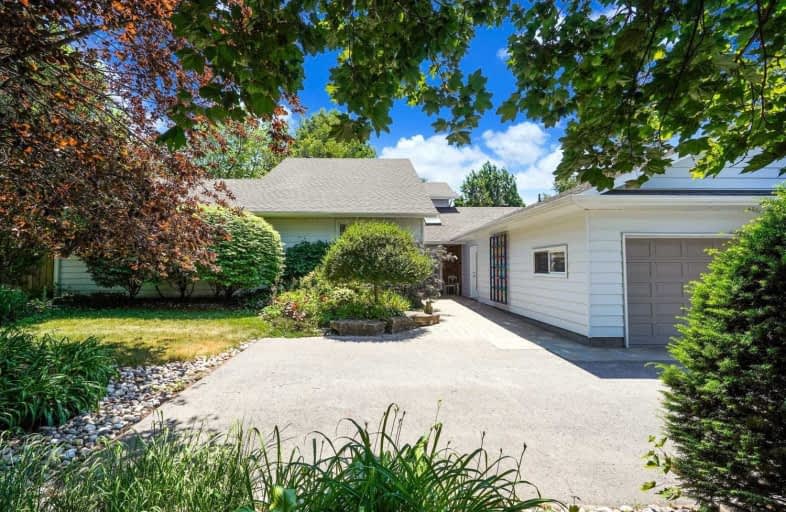Sold on Jul 26, 2020
Note: Property is not currently for sale or for rent.

-
Type: Detached
-
Style: Bungaloft
-
Lot Size: 107.97 x 0 Feet
-
Age: No Data
-
Taxes: $6,891 per year
-
Days on Site: 23 Days
-
Added: Jul 03, 2020 (3 weeks on market)
-
Updated:
-
Last Checked: 3 months ago
-
MLS®#: E4815953
-
Listed By: Royal service real estate inc., brokerage
Unique 5 Bedroom Bungaloft Features A Fully Self Contained Nanny Suite Plus A Studio/Office Work Area. Perfect For Large Family/Work At Home Or Artist Studio. Situated On A 1 Acre Picturesque Private Ravine Lot In A Sought After Area Of Courtice. Professionally Landscaped, Surrounded W/Mature Trees, Pergolas, Brick Patios, Perennial Gardens & Backing To Black Creek. Updated Open Concept Kitchen O/Looks Sunny South Facing Living/Dining Rm All W/Hrdwd Floors
Extras
Fmly Rm, Office & 2 More Bdrms On Mn Lvl, Huge Mstr W/3 Piece Ensuite & Nursery Sized 2nd Bdrm On Upper Level. Mn Flr O/C Nanny Suite W/Views Of Yard & Its Own Patio/Pergola Plus 3Pc Bath W/In Shower! Terrific Artist Studio/Office Many Uses
Property Details
Facts for 1609 Nash Road, Clarington
Status
Days on Market: 23
Last Status: Sold
Sold Date: Jul 26, 2020
Closed Date: Oct 30, 2020
Expiry Date: Oct 03, 2020
Sold Price: $1,100,000
Unavailable Date: Jul 26, 2020
Input Date: Jul 03, 2020
Property
Status: Sale
Property Type: Detached
Style: Bungaloft
Area: Clarington
Community: Courtice
Availability Date: 90-120 Tba
Inside
Bedrooms: 6
Bathrooms: 4
Kitchens: 1
Kitchens Plus: 1
Rooms: 12
Den/Family Room: Yes
Air Conditioning: Central Air
Fireplace: Yes
Laundry Level: Lower
Washrooms: 4
Utilities
Electricity: Yes
Gas: Yes
Cable: Available
Telephone: Yes
Building
Basement: Full
Heat Type: Forced Air
Heat Source: Gas
Exterior: Alum Siding
Water Supply: Municipal
Special Designation: Unknown
Other Structures: Garden Shed
Retirement: N
Parking
Driveway: Pvt Double
Garage Spaces: 2
Garage Type: Attached
Covered Parking Spaces: 5
Total Parking Spaces: 7
Fees
Tax Year: 2020
Tax Legal Description: Pt Lt 31 Con 2 Darlington As In N101287**
Taxes: $6,891
Highlights
Feature: Grnbelt/Cons
Feature: Park
Feature: Place Of Worship
Feature: Public Transit
Feature: Ravine
Feature: River/Stream
Land
Cross Street: Trulls And Nash
Municipality District: Clarington
Fronting On: South
Parcel Number: 265900198
Pool: None
Sewer: Sewers
Lot Frontage: 107.97 Feet
Lot Irregularities: 1.06 Acre Irregular R
Acres: .50-1.99
Zoning: R1
Waterfront: None
Additional Media
- Virtual Tour: http://caliramedia.com/1609-nash-rd/
Rooms
Room details for 1609 Nash Road, Clarington
| Type | Dimensions | Description |
|---|---|---|
| Living Main | 4.79 x 8.60 | Hardwood Floor, Brick Fireplace, Open Concept |
| Dining Main | 4.79 x 8.60 | Hardwood Floor, W/O To Patio, Open Concept |
| Kitchen Main | 3.38 x 4.72 | Hardwood Floor, O/Looks Living, Centre Island |
| Family Main | 4.60 x 3.54 | Hardwood Floor, Large Window |
| Master Upper | 4.75 x 5.52 | Broadloom, 3 Pc Ensuite, W/I Closet |
| 2nd Br Upper | 3.47 x 3.72 | Broadloom, Window |
| 3rd Br Main | 3.29 x 3.38 | Broadloom, Large Window |
| 4th Br Main | 3.02 x 3.96 | Broadloom, 3 Pc Ensuite |
| 5th Br Main | 2.78 x 3.36 | Broadloom, Large Window |
| Sunroom Main | 6.73 x 7.96 | Laminate, Fireplace, Galley Kitchen |
| Br Main | 3.50 x 3.90 | Broadloom, 3 Pc Ensuite, Open Concept |
| Workshop Main | 4.15 x 8.84 | Laminate, Access To Garage, 2 Pc Bath |
| XXXXXXXX | XXX XX, XXXX |
XXXX XXX XXXX |
$X,XXX,XXX |
| XXX XX, XXXX |
XXXXXX XXX XXXX |
$X,XXX,XXX | |
| XXXXXXXX | XXX XX, XXXX |
XXXXXXX XXX XXXX |
|
| XXX XX, XXXX |
XXXXXX XXX XXXX |
$X,XXX,XXX | |
| XXXXXXXX | XXX XX, XXXX |
XXXXXXX XXX XXXX |
|
| XXX XX, XXXX |
XXXXXX XXX XXXX |
$X,XXX,XXX |
| XXXXXXXX XXXX | XXX XX, XXXX | $1,100,000 XXX XXXX |
| XXXXXXXX XXXXXX | XXX XX, XXXX | $1,150,000 XXX XXXX |
| XXXXXXXX XXXXXXX | XXX XX, XXXX | XXX XXXX |
| XXXXXXXX XXXXXX | XXX XX, XXXX | $1,175,000 XXX XXXX |
| XXXXXXXX XXXXXXX | XXX XX, XXXX | XXX XXXX |
| XXXXXXXX XXXXXX | XXX XX, XXXX | $1,300,000 XXX XXXX |

Courtice Intermediate School
Elementary: PublicS T Worden Public School
Elementary: PublicLydia Trull Public School
Elementary: PublicDr Emily Stowe School
Elementary: PublicCourtice North Public School
Elementary: PublicGood Shepherd Catholic Elementary School
Elementary: CatholicMonsignor John Pereyma Catholic Secondary School
Secondary: CatholicCourtice Secondary School
Secondary: PublicHoly Trinity Catholic Secondary School
Secondary: CatholicEastdale Collegiate and Vocational Institute
Secondary: PublicO'Neill Collegiate and Vocational Institute
Secondary: PublicMaxwell Heights Secondary School
Secondary: Public

