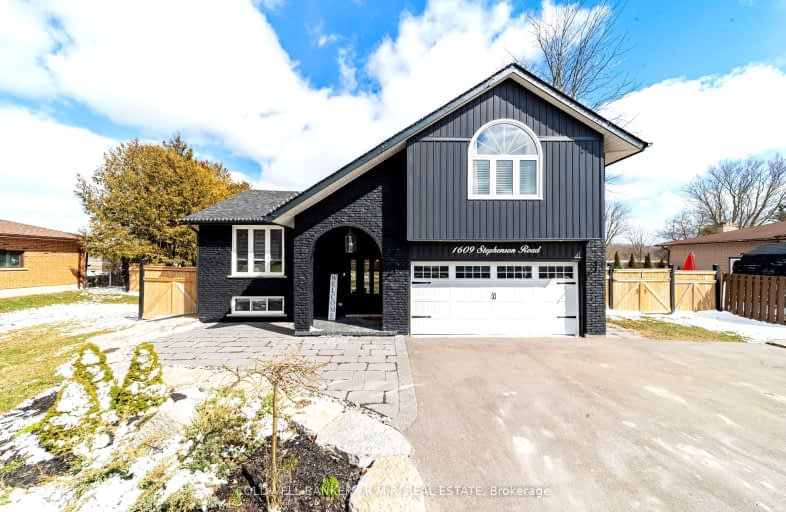Car-Dependent
- Almost all errands require a car.
Somewhat Bikeable
- Most errands require a car.

Kirby Centennial Public School
Elementary: PublicOrono Public School
Elementary: PublicThe Pines Senior Public School
Elementary: PublicJohn M James School
Elementary: PublicSt. Francis of Assisi Catholic Elementary School
Elementary: CatholicNewcastle Public School
Elementary: PublicCentre for Individual Studies
Secondary: PublicClarke High School
Secondary: PublicHoly Trinity Catholic Secondary School
Secondary: CatholicClarington Central Secondary School
Secondary: PublicBowmanville High School
Secondary: PublicSt. Stephen Catholic Secondary School
Secondary: Catholic-
Castle John's
789 King Ave E, Newcastle, ON L1B 1K8 1.19km -
Da Taste
361 King Avenue E, Newcastle, ON L1B 1H4 1.65km -
The Old Newcastle House Taps & Grill
119 King Avenue W, Newcastle, ON L1B 1H1 2.51km
-
Tim Hortons
Onroute - Newcastle - 401 Westbound, Unit 2, Newcastle, ON L1B 1C2 1.54km -
Tim Horton's
361 King Avenue E, Newcastle, ON L1B 1H4 1.72km -
McDonald's
17-1000 Regional Road, Newcastle, ON L1B 1L9 3.43km
-
Durham Ultimate Fitness Club
164 Baseline Road E, Bowmanville, ON L1C 1A2 8.89km -
GoodLife Fitness
243 King St E, Bowmanville, ON L1C 3X1 9.08km -
Anytime Fitness
115 Toronto Rd, Port Hope, ON L1A 3S4 19.73km
-
Shoppers Drugmart
1 King Avenue E, Newcastle, ON L1B 1H3 2.3km -
Lovell Drugs
600 Grandview Street S, Oshawa, ON L1H 8P4 20.63km -
Pharmasave
60 Ontario Street, Port Hope, ON L1A 2T8 21.65km
-
Castle John's
789 King Ave E, Newcastle, ON L1B 1K8 1.19km -
Da Taste
361 King Avenue E, Newcastle, ON L1B 1H4 1.65km -
Subway
361 King Avenue E, Newcastle, ON L1B 1H4 1.72km
-
Oshawa Centre
419 King Street W, Oshawa, ON L1J 2K5 25.82km -
Whitby Mall
1615 Dundas Street E, Whitby, ON L1N 7G3 28.34km -
Northumberland Mall
1111 Elgin Street W, Cobourg, ON K9A 5H7 29.37km
-
M&M Food Market
361 King Ave E, Unit 4, Newcastle, ON L1B 1H4 1.72km -
Newcastle I G A
131 Av King E, Newcastle, ON L1B 1H3 2.12km -
Foodland
Newcastle, ON 2.34km
-
The Beer Store
200 Ritson Road N, Oshawa, ON L1H 5J8 23.99km -
LCBO
400 Gibb Street, Oshawa, ON L1J 0B2 25.58km -
Liquor Control Board of Ontario
74 Thickson Road S, Whitby, ON L1N 7T2 28.53km
-
ONroute Newcastle
3962 Highway 401 Westbound, Unit 2, Newcastle, ON L1B 1C2 1.55km -
Esso
17188 Vivian Drive, Newcastle, ON L1B 1L9 1.58km -
Country Hearth & Chimney
7650 County Road 2, RR4, Cobourg, ON K9A 4J7 28.94km
-
Cineplex Odeon
1351 Grandview Street N, Oshawa, ON L1K 0G1 22.29km -
Regent Theatre
50 King Street E, Oshawa, ON L1H 1B3 24.31km -
Port Hope Drive In
2141 Theatre Road, Cobourg, ON K9A 4J7 26.68km
-
Clarington Library Museums & Archives- Courtice
2950 Courtice Road, Courtice, ON L1E 2H8 17.58km -
Oshawa Public Library, McLaughlin Branch
65 Bagot Street, Oshawa, ON L1H 1N2 24.59km -
Whitby Public Library
701 Rossland Road E, Whitby, ON L1N 8Y9 30.51km
-
Lakeridge Health
47 Liberty Street S, Bowmanville, ON L1C 2N4 9.62km -
Lakeridge Health
1 Hospital Court, Oshawa, ON L1G 2B9 25km -
Northumberland Hills Hospital
1000 Depalma Drive, Cobourg, ON K9A 5W6 29.64km
-
Spiderpark
BROOKHOUSE Dr (Edward Street), Newcastle ON 1.61km -
Brookhouse Park
Clarington ON 1.64km -
Barley Park
Clarington ON 4.72km
-
RBC - Bowmanville
55 King St E, Bowmanville ON L1C 1N4 10.25km -
CIBC
2 King St W (at Temperance St.), Bowmanville ON L1C 1R3 10.35km -
BMO Bank of Montreal
2 King St W (at Temperance St.), Bowmanville ON L1C 1R3 10.4km









