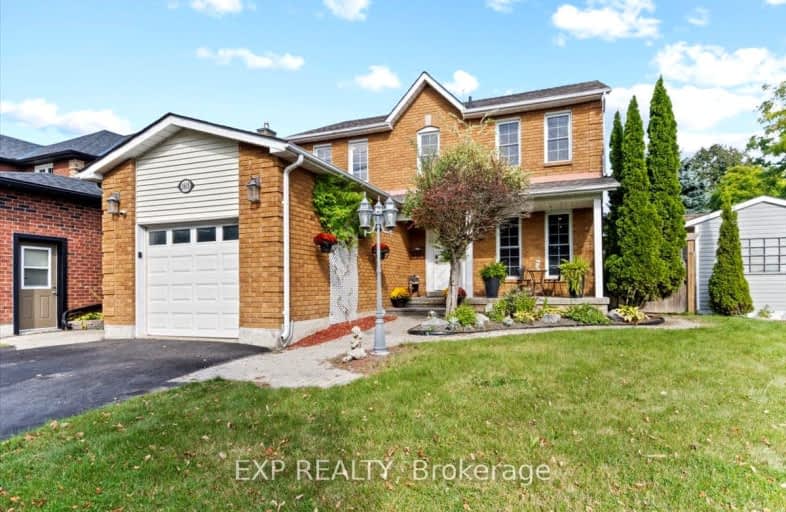Car-Dependent
- Most errands require a car.
31
/100
Somewhat Bikeable
- Most errands require a car.
33
/100

Orono Public School
Elementary: Public
7.60 km
The Pines Senior Public School
Elementary: Public
3.35 km
John M James School
Elementary: Public
6.09 km
St. Joseph Catholic Elementary School
Elementary: Catholic
6.12 km
St. Francis of Assisi Catholic Elementary School
Elementary: Catholic
0.21 km
Newcastle Public School
Elementary: Public
1.39 km
Centre for Individual Studies
Secondary: Public
7.48 km
Clarke High School
Secondary: Public
3.43 km
Holy Trinity Catholic Secondary School
Secondary: Catholic
13.95 km
Clarington Central Secondary School
Secondary: Public
8.78 km
Bowmanville High School
Secondary: Public
6.42 km
St. Stephen Catholic Secondary School
Secondary: Catholic
8.23 km
-
Newcastle Memorial Park
Clarington ON 1.31km -
Barley Park
Clarington ON 1.39km -
Brookhouse Park
Clarington ON 1.68km
-
CIBC
72 King Ave W, Newcastle ON L1B 1H7 0.97km -
RBC Royal Bank
1 Wheelhouse Dr, Newcastle ON L1B 1B9 1.93km -
BMO Bank of Montreal
243 King St E, Bowmanville ON L1C 3X1 5.86km














