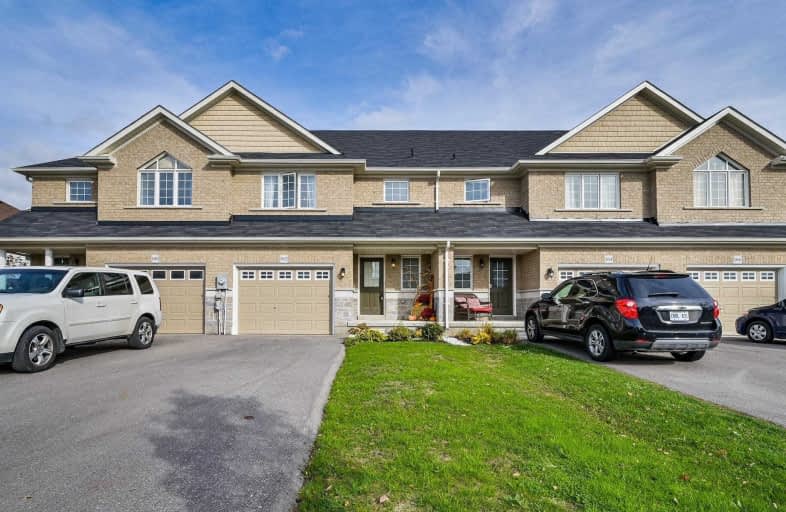Sold on Oct 26, 2020
Note: Property is not currently for sale or for rent.

-
Type: Att/Row/Twnhouse
-
Style: 2-Storey
-
Lot Size: 22.97 x 115.49 Feet
-
Age: 0-5 years
-
Taxes: $4,119 per year
-
Days on Site: 5 Days
-
Added: Oct 20, 2020 (5 days on market)
-
Updated:
-
Last Checked: 2 months ago
-
MLS®#: E4961723
-
Listed By: Keller williams energy real estate, brokerage
Welcome To 162 Mallory Street! Stunning From Top To Bottom, This Absolutely Perfect 3 Bed, 3 Bath Freehold Townhome W/ Single Car Garage In Courtice Is Ready To Move In & Enjoy! Updated Flooring On The Main Floor, Updated Light Fixtures, Bright Sun-Filled & Open Concept Living Room W/ Gas Fireplace Overlooked By The White Eat-In Kitchen W/ Subway Tile Backsplash, Stainless Steel Appliances & Walk-Out To Backyard!
Extras
Featuring 3 Large Bedrooms With A Master Retreat Featuring A Walk-In Closet & 4Pc Ensuite! Close To Schools, Shopping, Transit & Highways 401 & 407!
Property Details
Facts for 162 Mallory Street, Clarington
Status
Days on Market: 5
Last Status: Sold
Sold Date: Oct 26, 2020
Closed Date: Dec 18, 2020
Expiry Date: Jan 21, 2021
Sold Price: $638,200
Unavailable Date: Oct 26, 2020
Input Date: Oct 21, 2020
Prior LSC: Listing with no contract changes
Property
Status: Sale
Property Type: Att/Row/Twnhouse
Style: 2-Storey
Age: 0-5
Area: Clarington
Community: Courtice
Availability Date: Tbd
Inside
Bedrooms: 3
Bathrooms: 3
Kitchens: 1
Rooms: 7
Den/Family Room: Yes
Air Conditioning: Central Air
Fireplace: Yes
Laundry Level: Lower
Washrooms: 3
Building
Basement: Full
Basement 2: Unfinished
Heat Type: Forced Air
Heat Source: Gas
Exterior: Brick
Water Supply: Municipal
Special Designation: Unknown
Parking
Driveway: Private
Garage Spaces: 1
Garage Type: Attached
Covered Parking Spaces: 2
Total Parking Spaces: 3
Fees
Tax Year: 2020
Tax Legal Description: Part Block 46, Plan 40M2553 Designated As Part 2**
Taxes: $4,119
Land
Cross Street: Trulls / George Reyn
Municipality District: Clarington
Fronting On: East
Pool: None
Sewer: Sewers
Lot Depth: 115.49 Feet
Lot Frontage: 22.97 Feet
Additional Media
- Virtual Tour: https://maddoxmedia.ca/162-mallory-st-courtice-on/
Rooms
Room details for 162 Mallory Street, Clarington
| Type | Dimensions | Description |
|---|---|---|
| Living Main | 5.48 x 3.59 | Open Concept, Combined W/Dining, Gas Fireplace |
| Dining Main | 5.48 x 3.59 | Open Concept, Combined W/Living, Window |
| Kitchen Main | 2.92 x 3.16 | Stainless Steel Appl, B/I Appliances, Open Concept |
| Breakfast Main | 2.62 x 3.16 | Open Concept, W/O To Yard |
| Master Upper | 4.41 x 3.90 | 4 Pc Ensuite, W/I Closet, Window |
| 2nd Br Upper | 2.77 x 3.35 | Broadloom, Closet, Window |
| 3rd Br Upper | 4.17 x 3.35 | Broadloom, Closet, Window |
| XXXXXXXX | XXX XX, XXXX |
XXXX XXX XXXX |
$XXX,XXX |
| XXX XX, XXXX |
XXXXXX XXX XXXX |
$XXX,XXX |
| XXXXXXXX XXXX | XXX XX, XXXX | $638,200 XXX XXXX |
| XXXXXXXX XXXXXX | XXX XX, XXXX | $549,900 XXX XXXX |

Courtice Intermediate School
Elementary: PublicMonsignor Leo Cleary Catholic Elementary School
Elementary: CatholicS T Worden Public School
Elementary: PublicLydia Trull Public School
Elementary: PublicDr Emily Stowe School
Elementary: PublicCourtice North Public School
Elementary: PublicMonsignor John Pereyma Catholic Secondary School
Secondary: CatholicCourtice Secondary School
Secondary: PublicHoly Trinity Catholic Secondary School
Secondary: CatholicEastdale Collegiate and Vocational Institute
Secondary: PublicO'Neill Collegiate and Vocational Institute
Secondary: PublicMaxwell Heights Secondary School
Secondary: Public

