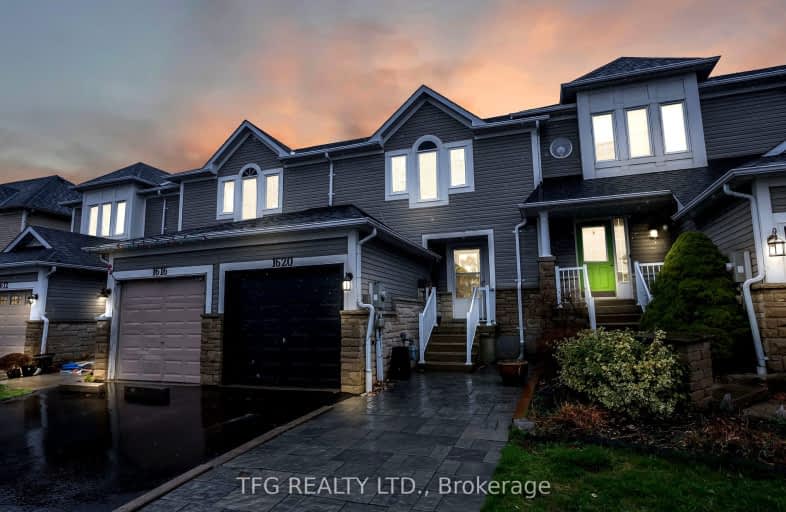Very Walkable
- Most errands can be accomplished on foot.
82
/100
Bikeable
- Some errands can be accomplished on bike.
68
/100

Central Public School
Elementary: Public
1.96 km
Waverley Public School
Elementary: Public
1.67 km
Dr Ross Tilley Public School
Elementary: Public
1.25 km
St. Elizabeth Catholic Elementary School
Elementary: Catholic
2.86 km
Holy Family Catholic Elementary School
Elementary: Catholic
0.62 km
Charles Bowman Public School
Elementary: Public
2.91 km
Centre for Individual Studies
Secondary: Public
2.46 km
Courtice Secondary School
Secondary: Public
5.78 km
Holy Trinity Catholic Secondary School
Secondary: Catholic
4.99 km
Clarington Central Secondary School
Secondary: Public
0.71 km
Bowmanville High School
Secondary: Public
2.68 km
St. Stephen Catholic Secondary School
Secondary: Catholic
2.57 km
-
Baseline Park
Baseline Rd Martin Rd, Bowmanville ON 1.6km -
Darlington Provincial Park
RR 2 Stn Main, Bowmanville ON L1C 3K3 2.28km -
Memorial Park Association
120 Liberty St S (Baseline Rd), Bowmanville ON L1C 2P4 2.74km
-
President's Choice Financial ATM
2375 Hwy, Bowmanville ON L1C 5A3 0.19km -
TD Canada Trust Branch and ATM
80 Clarington Blvd, Bowmanville ON L1C 5A5 0.37km -
Scotiabank
100 Clarington Blvd (at Hwy 2), Bowmanville ON L1C 4Z3 0.44km









