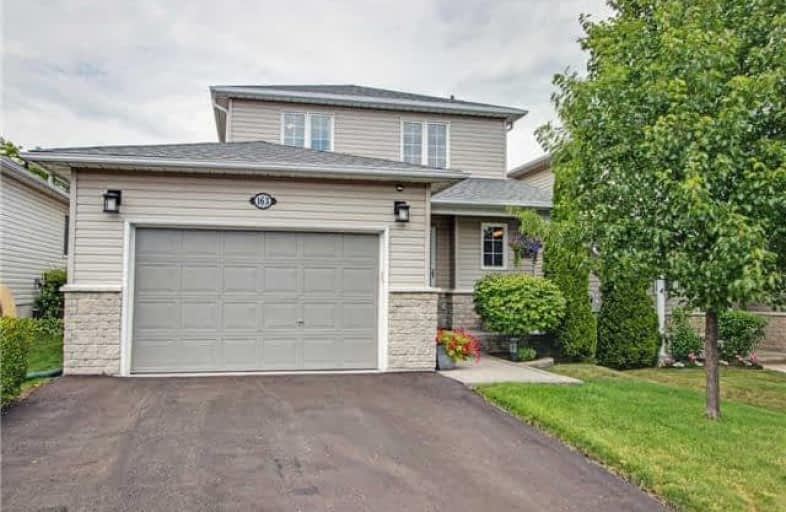Sold on Jul 15, 2018
Note: Property is not currently for sale or for rent.

-
Type: Detached
-
Style: 2-Storey
-
Lot Size: 34.46 x 108.55 Feet
-
Age: No Data
-
Taxes: $3,426 per year
-
Days on Site: 2 Days
-
Added: Sep 07, 2019 (2 days on market)
-
Updated:
-
Last Checked: 3 months ago
-
MLS®#: E4190974
-
Listed By: Re/max rouge river realty ltd., brokerage
Great North Bowmanville Location. This 3 Br. "This Home Shows Pride Of Ownership".Open Concept Main Floor. Large Kitchen That's Great For Entertaining.W.O To Fully Fenced And Very Private Yard.Engineered Hardwood On Mn. Floor. Direct Access To 1.5 Car Garage. Large Windows Allow For Much Light In This Home. Minutes To Shools ,Shopping, Parks And All Ammenities.
Extras
New Furnace + Humid. 2017.New Roof Shingles In 2016. Central Vacuum System With Auto. Dust Bin In Kitchen..Retractable Awning For Patio.New Double Paved Driveway.2018. Custom Pergola.
Property Details
Facts for 163 Eldad Drive, Clarington
Status
Days on Market: 2
Last Status: Sold
Sold Date: Jul 15, 2018
Closed Date: Oct 16, 2018
Expiry Date: Sep 30, 2018
Sold Price: $480,000
Unavailable Date: Jul 15, 2018
Input Date: Jul 13, 2018
Prior LSC: Listing with no contract changes
Property
Status: Sale
Property Type: Detached
Style: 2-Storey
Area: Clarington
Community: Bowmanville
Availability Date: Oct 16/18/ Tba
Inside
Bedrooms: 3
Bathrooms: 2
Kitchens: 1
Rooms: 6
Den/Family Room: No
Air Conditioning: Central Air
Fireplace: No
Washrooms: 2
Building
Basement: Unfinished
Heat Type: Forced Air
Heat Source: Gas
Exterior: Stone
Exterior: Vinyl Siding
Water Supply: Municipal
Special Designation: Unknown
Parking
Driveway: Pvt Double
Garage Spaces: 2
Garage Type: Attached
Covered Parking Spaces: 2
Total Parking Spaces: 4
Fees
Tax Year: 2017
Tax Legal Description: Plan 40M2096 Lot 79
Taxes: $3,426
Land
Cross Street: Liberty/ Scottsdale
Municipality District: Clarington
Fronting On: North
Pool: None
Sewer: Sewers
Lot Depth: 108.55 Feet
Lot Frontage: 34.46 Feet
Additional Media
- Virtual Tour: https://tours.homesinmotion.ca/1091655?idx=1
Rooms
Room details for 163 Eldad Drive, Clarington
| Type | Dimensions | Description |
|---|---|---|
| Kitchen Main | 3.14 x 3.52 | Eat-In Kitchen, B/I Dishwasher |
| Living Main | 3.20 x 6.38 | Combined W/Dining, W/O To Patio |
| Dining Main | 3.20 x 6.38 | Combined W/Living |
| Master 2nd | 3.22 x 3.89 | |
| Br 2nd | 2.83 x 3.09 | |
| Br 2nd | 2.59 x 2.83 |
| XXXXXXXX | XXX XX, XXXX |
XXXX XXX XXXX |
$XXX,XXX |
| XXX XX, XXXX |
XXXXXX XXX XXXX |
$XXX,XXX |
| XXXXXXXX XXXX | XXX XX, XXXX | $480,000 XXX XXXX |
| XXXXXXXX XXXXXX | XXX XX, XXXX | $469,000 XXX XXXX |

Central Public School
Elementary: PublicJohn M James School
Elementary: PublicSt. Elizabeth Catholic Elementary School
Elementary: CatholicHarold Longworth Public School
Elementary: PublicCharles Bowman Public School
Elementary: PublicDuke of Cambridge Public School
Elementary: PublicCentre for Individual Studies
Secondary: PublicClarke High School
Secondary: PublicHoly Trinity Catholic Secondary School
Secondary: CatholicClarington Central Secondary School
Secondary: PublicBowmanville High School
Secondary: PublicSt. Stephen Catholic Secondary School
Secondary: Catholic

